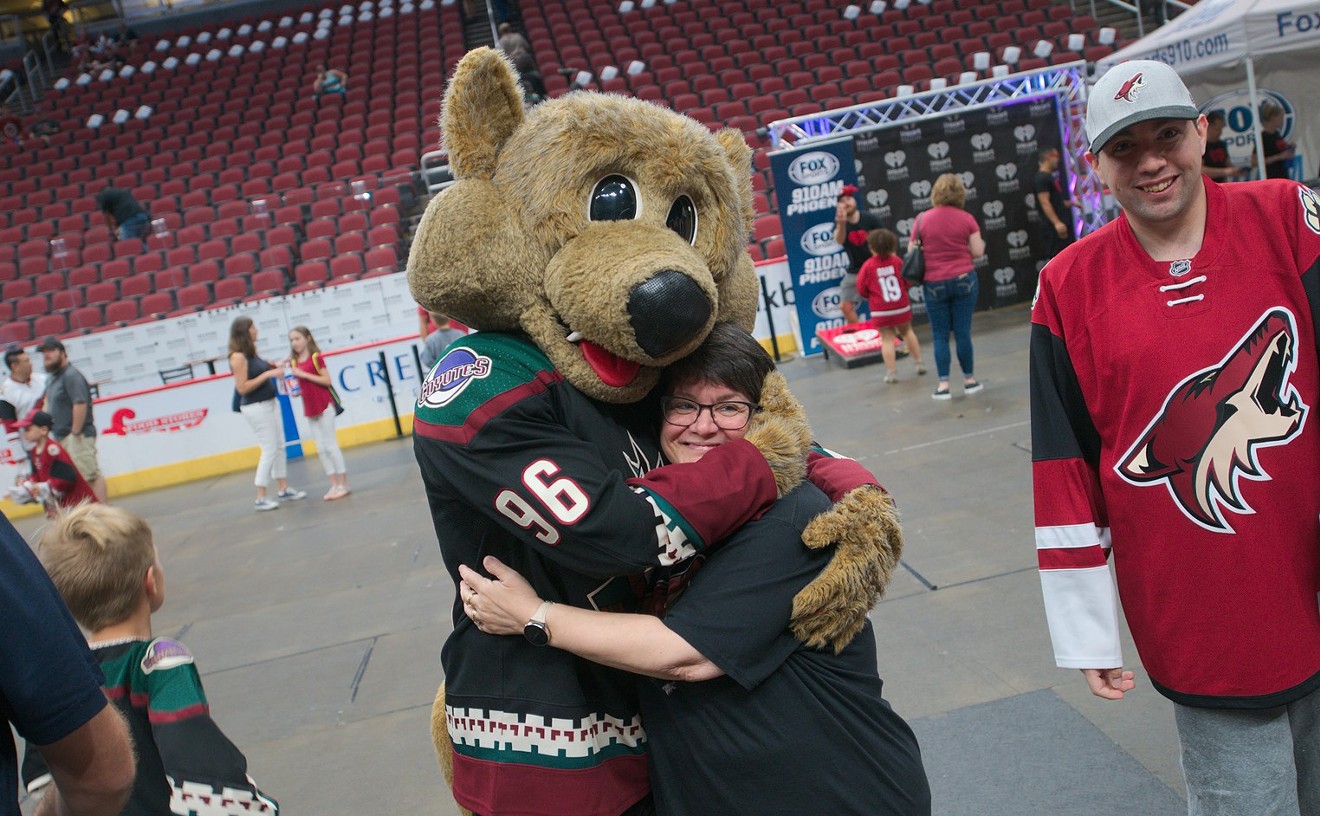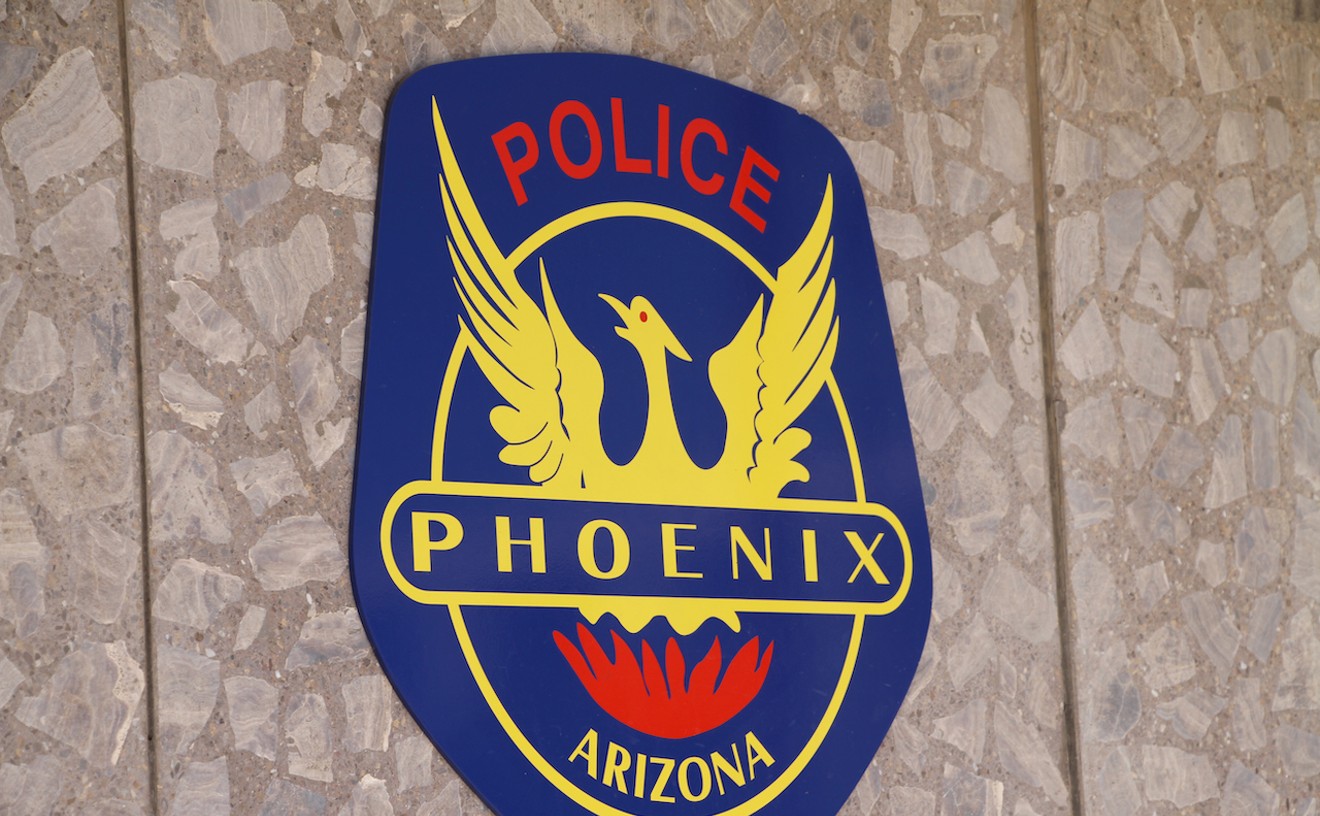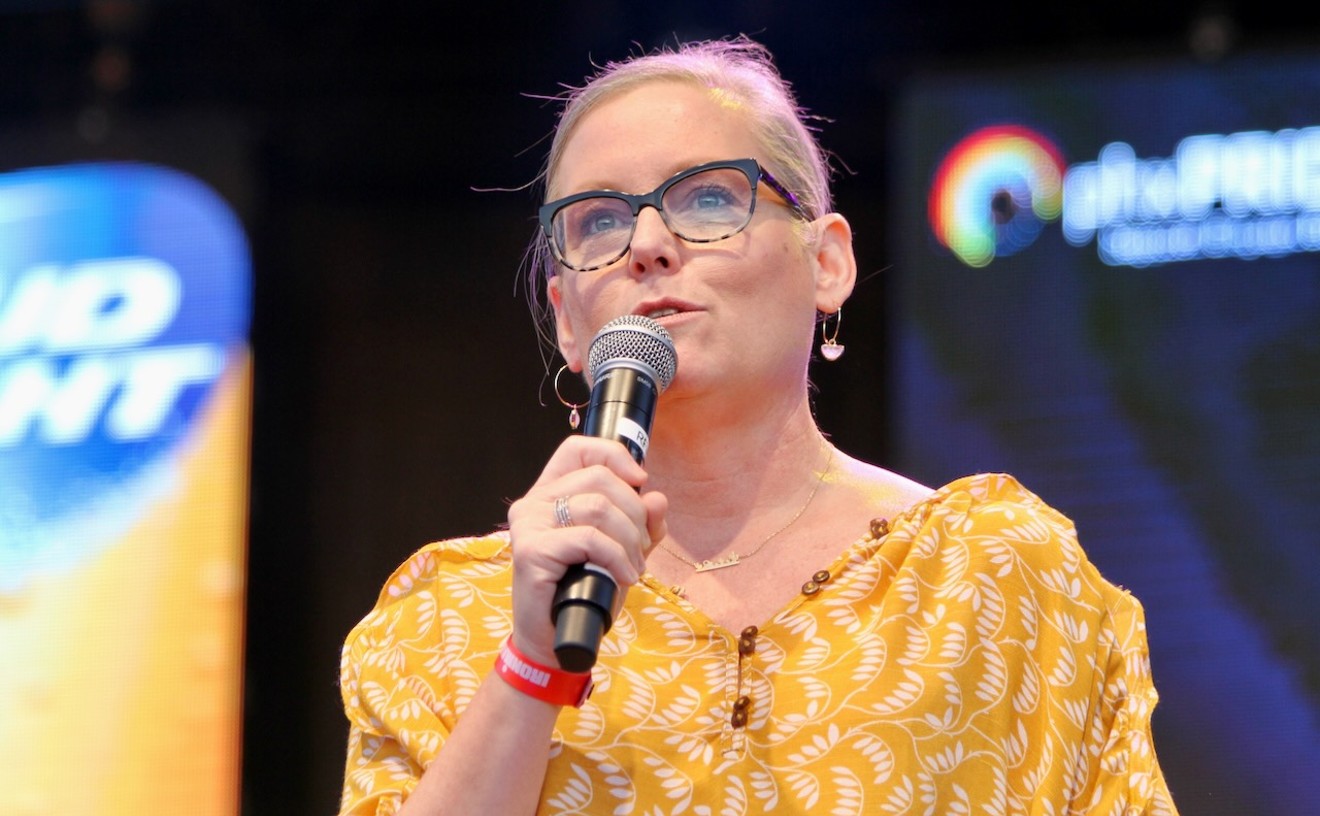Officials are optimistic that everything will work as planned, but a New Times review of county records reveals that the 25-month construction process has been chaotic and, at times, fractious.
The cost of the retractable-roof, 48,500-seat baseball stadium has grown to more than $354 million and is expected to rise to about $380 million as repair costs and overtime mount during the final months of construction. The stadium is supposed to be ready for the Arizona Diamondbacks' first home game, a March 29 exhibition. The season opener, and first official game, is scheduled two days later.
Maricopa County taxpayers--through a quarter-cent sales tax that expired December 1--have shelled out $238 million of the construction expense, which originally was estimated at $279 million. Taxpayers have contributed an additional $2 million to $4 million in extra sales tax proceeds that were collected in late November and will be used for stadium repairs and maintenance.
The Diamondbacks are supposed to cover all costs exceeding $238 million; given the latest construction projections, the team's share, originally put at $41 million, could soar to $142 million. There are, however, contract provisions that could require the county to spend more if the county interferes with construction of the project.
The problems plaguing the massive project are outlined in a thousand pages of construction documents housed at the Maricopa County Stadium District office. The county owns the stadium, although it will be operated by the Diamondbacks.
District records reveal several deficiencies in the construction and design of the stadium ranging from misplaced concrete footings to one contractor tearing up another's work, to lamination peeling off cabinets in luxury suites.
The biggest and most persistent problem has been the design, construction and testing of the stadium's unique and massive roof, which would be the largest movable roof in the country.
Despite a December 5 celebratory headline, "It works!" in the Arizona Republic (a Diamondbacks owner), the roof faces several significant obstacles before passing its final test of opening or closing in fewer than five minutes. The western half of the roof passed one recent test when it was moved to the closed position for the first time.
Crews continue to work to position the roof panels on a series of rails that have proved difficult to align. The root of the problem appears to be that the stadium's steel frame was not erected within design tolerances, for a variety of reasons.
Tensions between the roof's primary designer, Martin/Martin Consulting Engineers, and the roof's primary contractors, Perini/Tutor-Saliba and Schuff Steel, escalated as problems with the roof compounded this summer and fall.
On September 30, Martin/Martin's principal engineer, Stanley Welton, informed stadium officials that the Wheat Ridge, Colorado, company would no longer resolve design and construction errors for the roof until its outstanding invoices were paid.
Welton's hardball position triggered a sharp response from Perini/Tutor-Saliba's project manager, Ken Schacherbauer.
"This is blackmail," Schacherbauer complained in an October 15 letter to Huber, Hunt & Nichols Inc., the company managing overall construction.
"In order for the project to be completed on time, we will all have to work together to find the most efficient method to construct the structure . . ." Schacherbauer continued.
The crisis was resolved--at least temporarily--after the stadium's chief architect, Ellerbe Becket, intervened. But the dispute reveals the stress the project team is under as opening day looms ever closer.
Unlike last year--when stadium and Diamondback officials welcomed press coverage during key construction milestones--officials are now resorting to silence, secrecy and delay.
New Times' repeated requests for interviews to provide perspective on the construction documents have gone unanswered. A source says Diamondbacks' chairman Jerry Colangelo instructed all parties involved in the project, including public officials, not to talk to New Times.
Stadium District manager Bob Williams, Maricopa County Board of Supervisors chairman Don Stapley and key construction managers refused to respond to interview requests.
When a New Times reporter went to the Stadium District office to review records at an appointed time, he was met by Williams and a security guard. When New Times requested additional records, Williams said, "I'm done talking to you," and the security guard got to his feet and stood behind Williams. Additional records were not made available until the Maricopa County Attorney's Office intervened and forced compliance with the state Public Records Law. But the records were not made available until more than a week later.
Although tours of the stadium are routinely given, New Times was not granted access for photographs until late Monday.
While the official brass is reluctant to break Colangelo's edict of silence, the construction workers themselves, perhaps frustrated by the pace, are less circumspect.
"I hope the fucking thing falls down," said one steelworker as he left the site last week. "And I hope it is full when it happens."
About half of the cost overruns to date are because of upgrades added to the stadium during construction. They include unobstructed views of the field from every seat, scores of rest rooms, ubiquitous concession areas equipped with television monitors, several outfield picnic areas, and extensive and thoughtful planning for wheelchair access to all levels.
While these and other features add cost to the project, the horde of convenient concession sites is expected to increase spending on food, drink and souvenirs.
"Jerry doesn't want any lines," explains one insider.
The balance of the cost overruns stems from change orders involving assembly of the stadium's steel frame and steel roof trusses, and from higher steel prices.
The cost overruns are not surprising when one considers that Colangelo presented stadium designers a monumental task: Design and build an air-conditioned, 48,500-seat ballpark with a natural grass playing field on an extremely tight timetable. The conflicting requirements for air conditioning and natural grass led to the decision to have a 350,000-square-foot, retractable-roof stadium.
The roof would remain open as much as possible to allow sunlight to nourish a playing field that features a specially developed hybrid grass (although not all of the playing field will be exposed to the sun even when the roof is open). On hot summer days, the roof would be closed about three hours before game time to allow massive air conditioners to cool the stadium.
The movable-roof design forced engineers to toss out standard practices outlined in engineering codes and adopt new ones to address the unique requirements of eight 517-foot-long steel trusses that support six telescoping roof panels and two fixed-roof panels.
Three movable roof panels are stacked over one fixed roof panel on the east and west sides of the stadium. The panels roll on a series of rails and are to be pulled together and apart by a cable and winch system.
While all the roof components have been used in other applications, they have not been used in such a hastily built project. The construction deadline created big problems for engineers, architects and construction crews.
Officials from Martin/Martin, the roof's primary design firm, wrote about their task for a trade publication.
"Developing a new invention for a system that has never been used in this way under a fast track schedule that required part of the structure to be under construction before all the design was complete was a huge challenge," a draft of a February 1997 article prepared by Martin/Martin states.
Designers were forced to make crucial assumptions related to construction of roof support towers and the fixed roof panels prior to completing the design, the draft article states.
Many of those assumptions proved to be incorrect, and costly revisions had to be made.
"Those assumptions were revised numerous times throughout the design process as new information developed," the draft states.
Furthermore, the construction schedule didn't allow time for Martin/Martin to review all of the steel contractor's plans for erecting walls and trusses prior to assembly.
This created problems, records show.
For example, jacks attached to support towers--rather than cranes, as originally planned--were used to hoist two 1.4-million pound, 517-foot-long fixed trusses into position.
The jacks placed unanticipated stress on the support towers, causing the towers to bow inward by one inch, records show. The one-inch differential may not seem like much, but the entire steel frame and roof structure was designed to be built within one-quarter-of-an-inch tolerance.
The leaning towers were just the beginning of a series of problems for the roof. High summer temperatures caused the lengthy steel trusses that support the roof to expand and contract by as much as three inches in a single day.
Designers apparently failed to account for the extreme heat. Martin/Martin records reveal that "higher than anticipated temperatures on the trusses" have "created some fit-up problems."
These fluctuations made it difficult for workers to attach the roof panels to the stadium's steel superstructure because fastening positions continued to change. A solution was found, but only after costly delays.
Martin/Martin states many of the cost overruns could have been avoided if there had been better communication and more time allotted for early stages of the project.
"Had the schedule allowed . . . (Martin/Martin) could have been a much more useful participant during the development of the (erection) scheme, and many of the field problems may have been prevented," the company stated.
By June, problems with the roof assembly had become so acute that major redesign was needed, records show.
A June 19 Schuff Steel memo indicates that two 725,000-pound, movable roof trusses already in place were longer than designed and were placing excessive stress on the wheels on which the roof is to ride.
"It is Schuff's position that the problems with the . . . trusses have not been caused by any action of Schuff Steel Company," Schuff project manager Dan Savage stated in the memo to Perini/Tutor-Saliba.
Savage stated that Schuff had taken extensive steps to find and repair roof problems but was facing serious obstacles and schedule delays.
"It appears obvious to us that the problem encountered with the movable roof system are [sic] due to circumstances beyond our control," Savage wrote.
Perini/Tutor-Saliba forwarded Savage's letter to Martin/Martin, which, after reviewing extensive surveys of the project, concluded that Schuff "has had problems dealing with temperature movement during erection and maintaining tolerances noted on the drawings."
"We believe this has had a significant effect on the erection," Martin/Martin concluded.
Martin/Martin developed an additional assembly--called a horizontal guide roller--to steer the movable roof panels. The system took several months to design, fabricate and install. Records indicate the revision cost more than $1 million. Preliminary tests on the west roof panels indicate the revision is working.
Besides installing the guide roller, Martin/Martin continually changed the location of wheels on which the roof panels ride. By August, Schuff Steel once again was complaining loudly.
"As we have previously advised the problems associated with the roof are not the responsibility of Schuff Steel," Savage states in an August 12 memo to Perini/Tutor-Saliba. "Schuff will no longer proceed with the work required for the revised design location for the bogies (wheels) without written direction."
Continuing revisions in the field led to Martin/Martin's October threat to stop working until its overdue invoices were paid.
That same month, a potential disaster was averted.
In early October, workers began tightening the cables that will be used to pull the movable roof panels open and shut. The "pretensioning" work was designed to tighten the cables to 30,000 pounds of tension.
Schuff Steel expressed concern because it had not been able to review the procedure to tighten the cables.
"This work activity was not anticipated in the design of temporary bracing and could impact loads beyond the capabilities of the bracing," an October 17 Schuff memo stated.
The memo continued with a warning in bold print: "Failure of the bracing could result in catastrophic failure of the roof system."
Martin/Martin intervened and developed a plan for the cable tightening to continue.
Roof assembly problems continued into early November, when steel support beams for the roof's wheels were found to be bending slightly, a phenomenon known as "sweep." Schuff Steel reported that the sweep in the beams was 13U8 inches, which exceeds the allowable sweep in the design.
Contacted on November 20, Martin/Martin principal engineer Stanley Welton told New Times that additional surveys were needed to determine whether the sweep would have an impact on the roof's performance and if additional repairs are needed.
Since that initial interview, Welton has not returned repeated phone calls seeking additional information.
By late November, designers had developed an extensive procedure to test the roof and adjust wheels that are misaligned with the rails. Those tests began December 4 on the west panel and are continuing.
Despite all the problems encountered during the construction of the stadium roof, Welton, for one, was optimistic that the roof will be operating as planned by opening day.
"I don't think there is any question of that," Welton said.
Time will tell.










