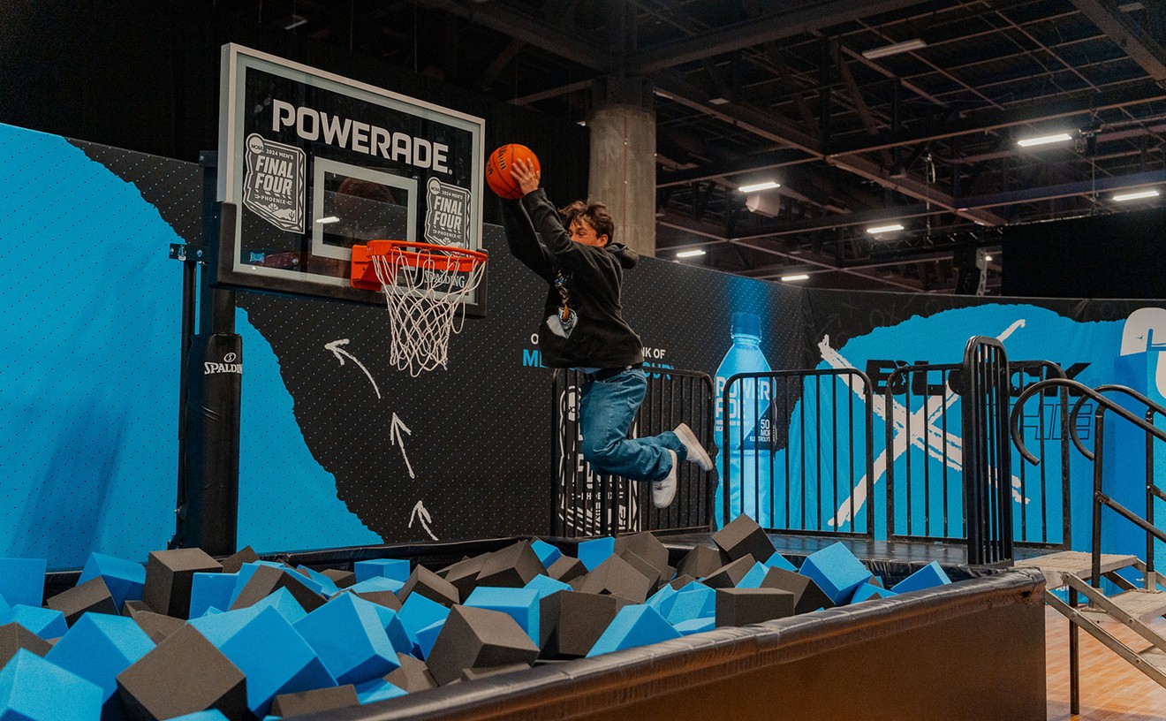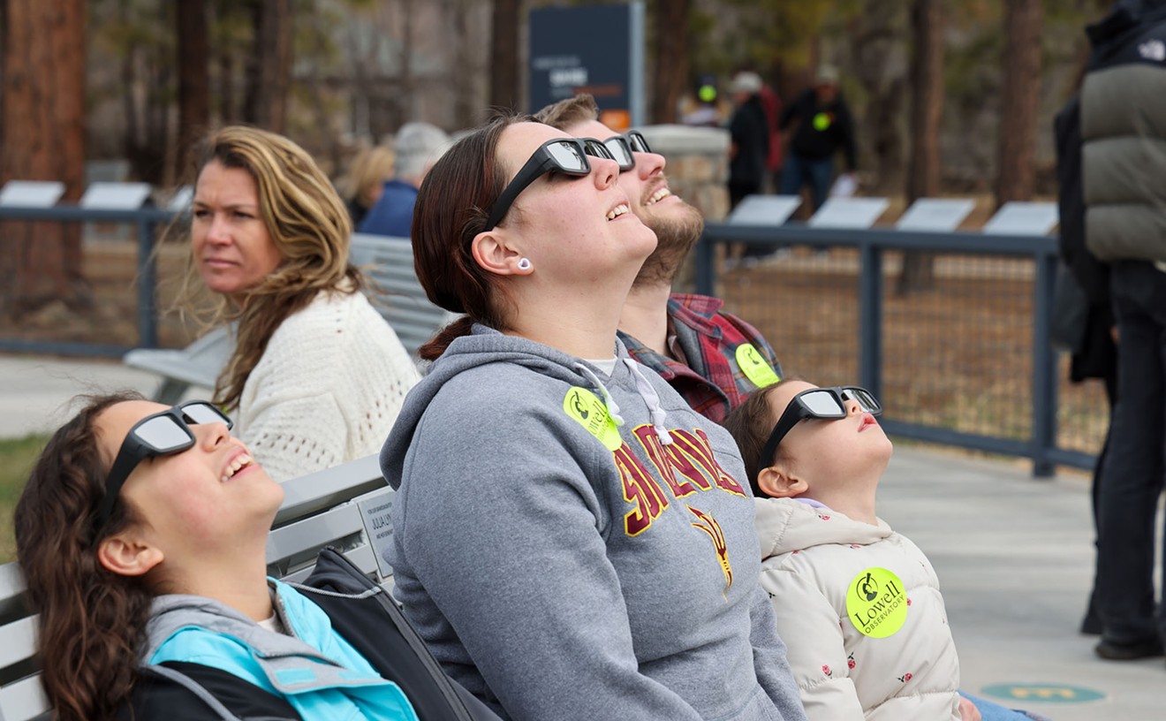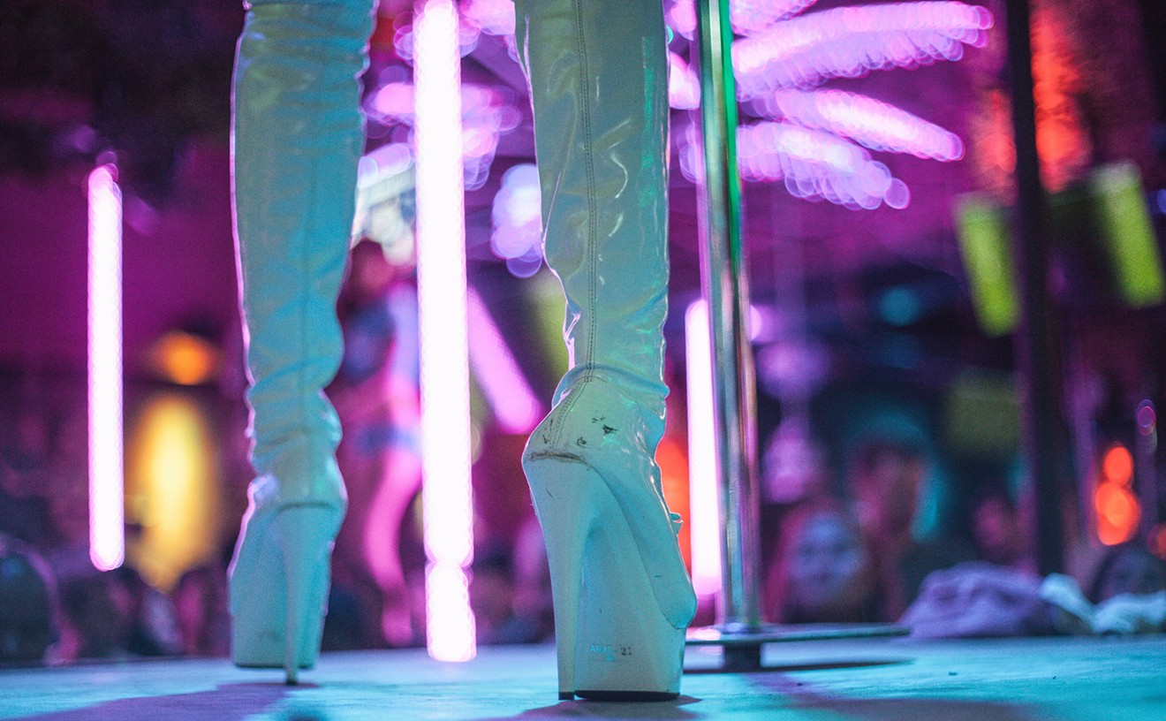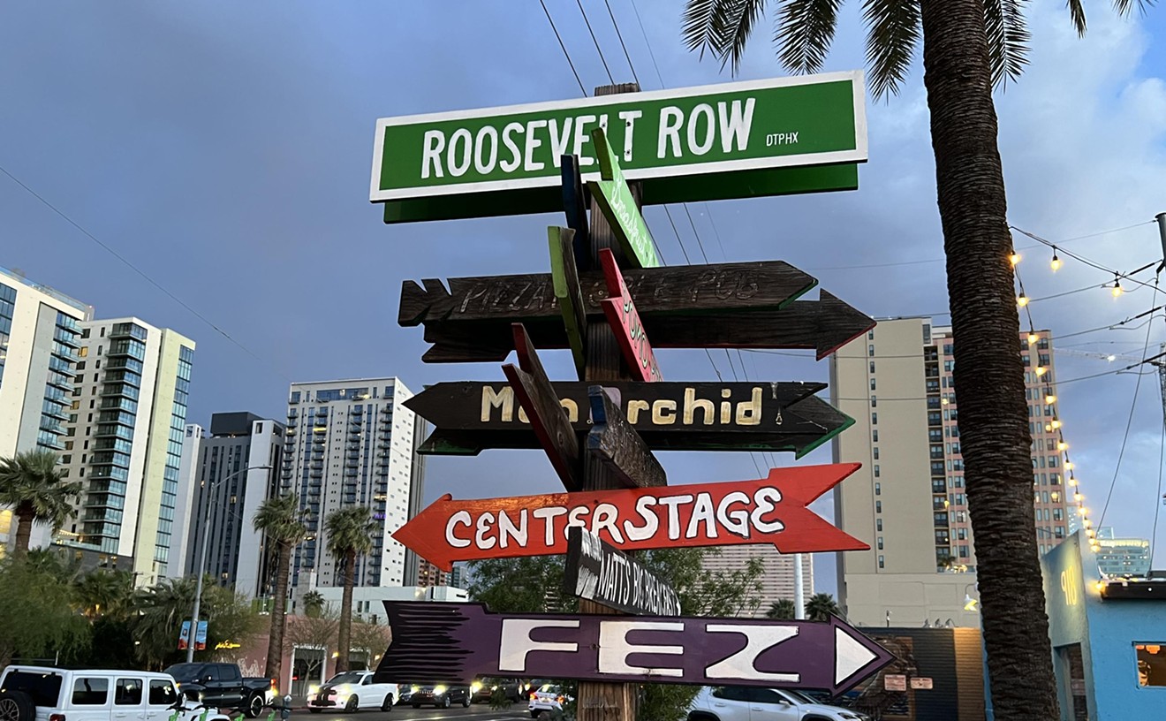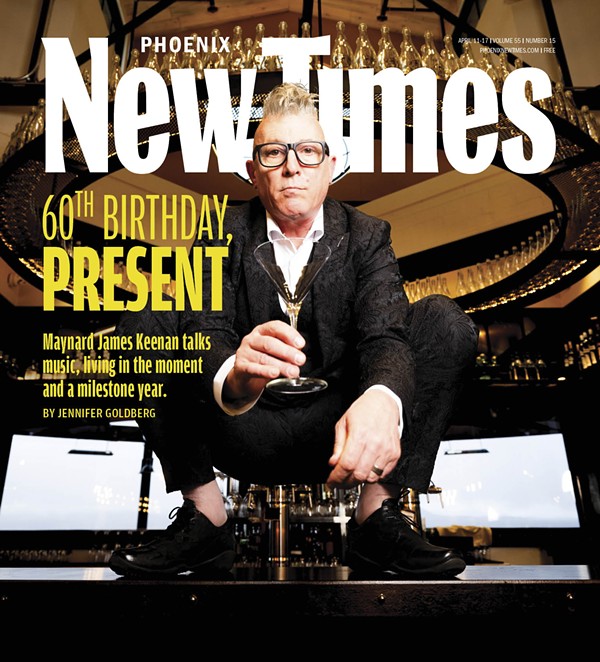Even if the name First Christian Church (6750 North Seventh Avenue) doesn't ring a bell with you, the building itself — and especially the soaring, triangular bell tower blasting out of its lawn and towering over the property like a giant finger pointing to the sky — likely will. Anyone who's ever traveled through Central Phoenix on Seventh Avenue knows this church; it's the only place of worship in town with a 77-foot-tall roof and spire, held aloft by 23 willowy concrete and steel pillars surrounding walls made mostly of glass and capped by what Wright called a "lantern" that extends from one side of the building to the next. Both the lantern and the church's dramatic spire are chockablock with stained glass imported from France, Belgium, and Italy and assembled in Tempe.
Wright's philosophy was that a triangular building reflected an attitude of prayer, but this diamond (or double-triangle) shaped design was not originally intended for First Christian. Wright's plans were commissioned in 1949 by Southwest Christian Seminary, a Bible college that went belly-up the following year. The drawings for the 80-acre university were made public in 1950 and included a chapel, administrative buildings, seminar rooms, library, Greek theater, and faculty housing. When the seminary folded, the plans were returned to Wright, who shelved them.
"Dr. Boyce was our minister in the early '70s, and he knew of the plans on file at Taliesin West," remembers First Christian's administrative assistant Sandra Morgan, who's been a member of the church for 30 years. "Dr. Boyce went and talked to Mrs. Wright and convinced her to let him buy the design for the chapel part of the university."
Boyce's save was an auspicious one. The lost plans were transformed into a building that has become a local landmark and has been called "one of the 10 best church buildings ever built in America" by the Church Architects Guild of America. It's certainly among Wright's more unusual designs — and that's saying a lot — and one that proved challenging to the phalanx of engineers hired to erect it.
First Christian, which had been hunkering in smaller, more humble homes since its founding in 1952, broke ground in 1971. By 1973, it resided in a classically Wrightian building of rough concrete and native stone, the famed architect's favored building materials. The low-ceilinged lobby and sanctuary entrance are hung with 20 tons of rock mined from the Arizona desert, and the four-sided spire that caps the worship center appears from every angle to be a triangle. (Try this: Ogle the spire during the daytime while walking the church's grounds or driving through its parking lot, and you'll notice that the spire appears to be turning. It's not; it's designed to catch sunlight on each of its sides, any two of which are equal to the others, in such a way that it always appears as a triangle against the sky.)
The church's free-standing, 120-foot bell tower offers the same optical illusion as the roof spire, but with four sides each unequal to the other three. The tower, capped with a 22-foot-tall cross, has no inward supporting structure; steel detailer Frank Grossman (a Phoenician who'd built the suspension mechanism for the blue whale that's still hanging in the American Museum of Natural History) created an alloy skeleton that supports the tower's 304 tons of concrete, stone, and steel, materials specified in Wright's notes on the original design, which the widow Wright reportedly insisted be followed to the letter.
If she hadn't, and if the leadership of First Christian Church hadn't gone after her husband's unused plans, Central Phoenix and Seventh Avenue would be a whole heck of a lot less interesting to look at. And while Wright brought a ton of spiritual subtlety to his design (it's even built on 23 triangular pillars of concrete and steel that somehow represent the Holy Trinity), this rustic house of worship is so wonderfully eccentric to look at that even a cranky old atheist like me has fallen in love with it.




