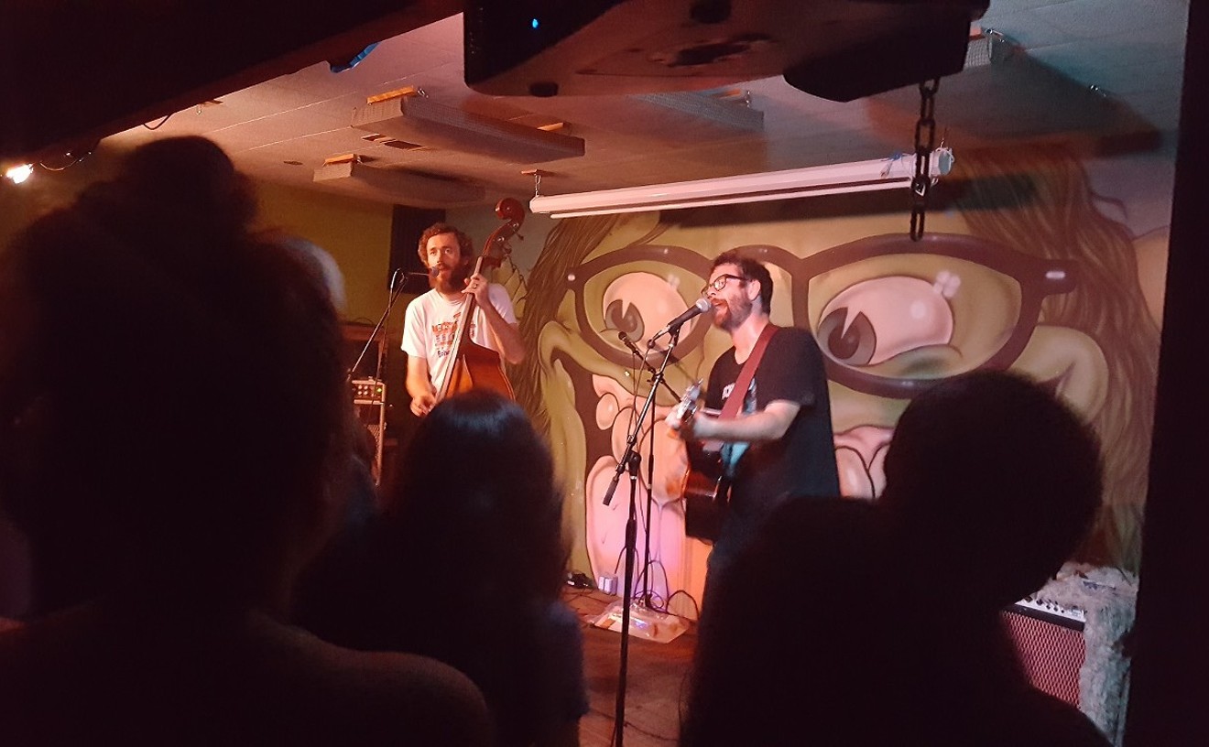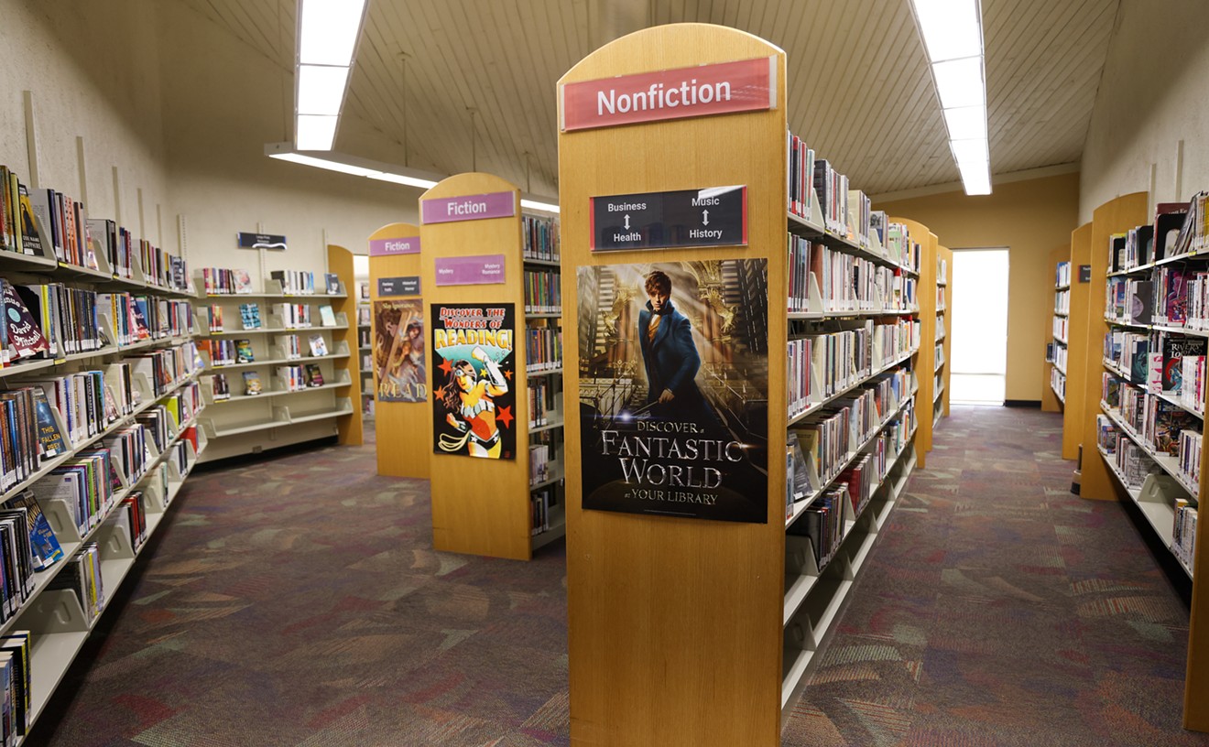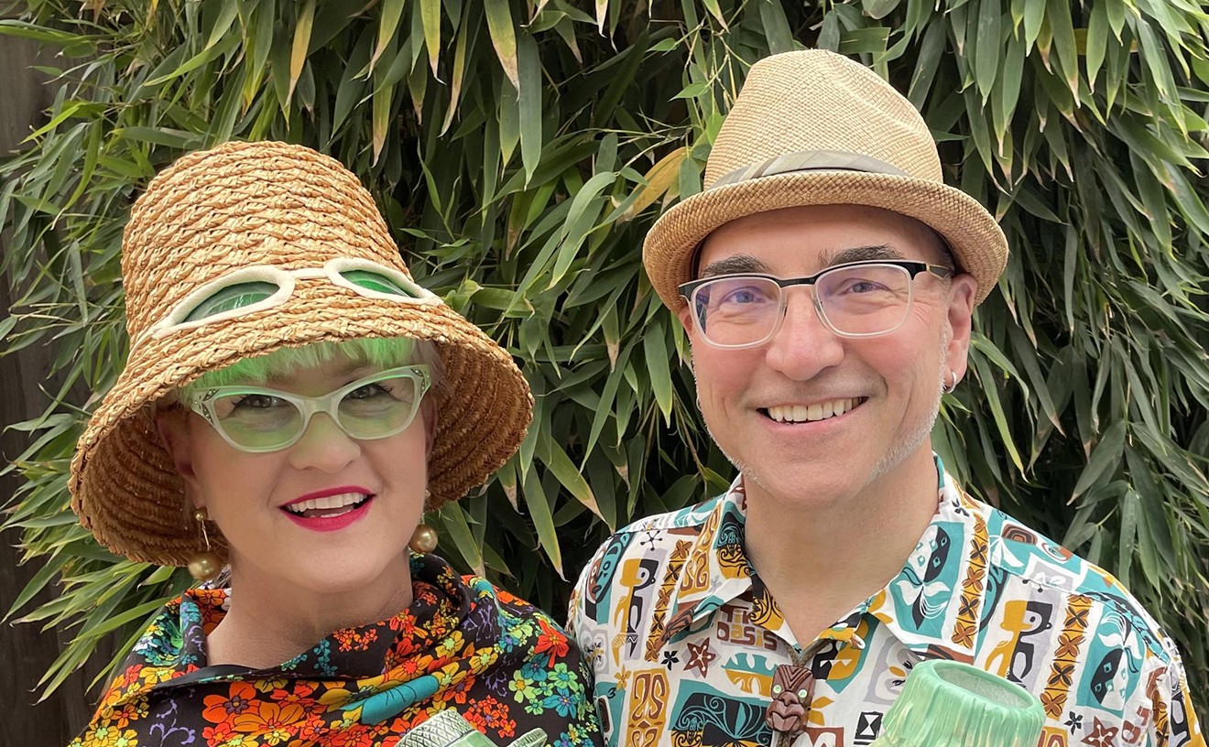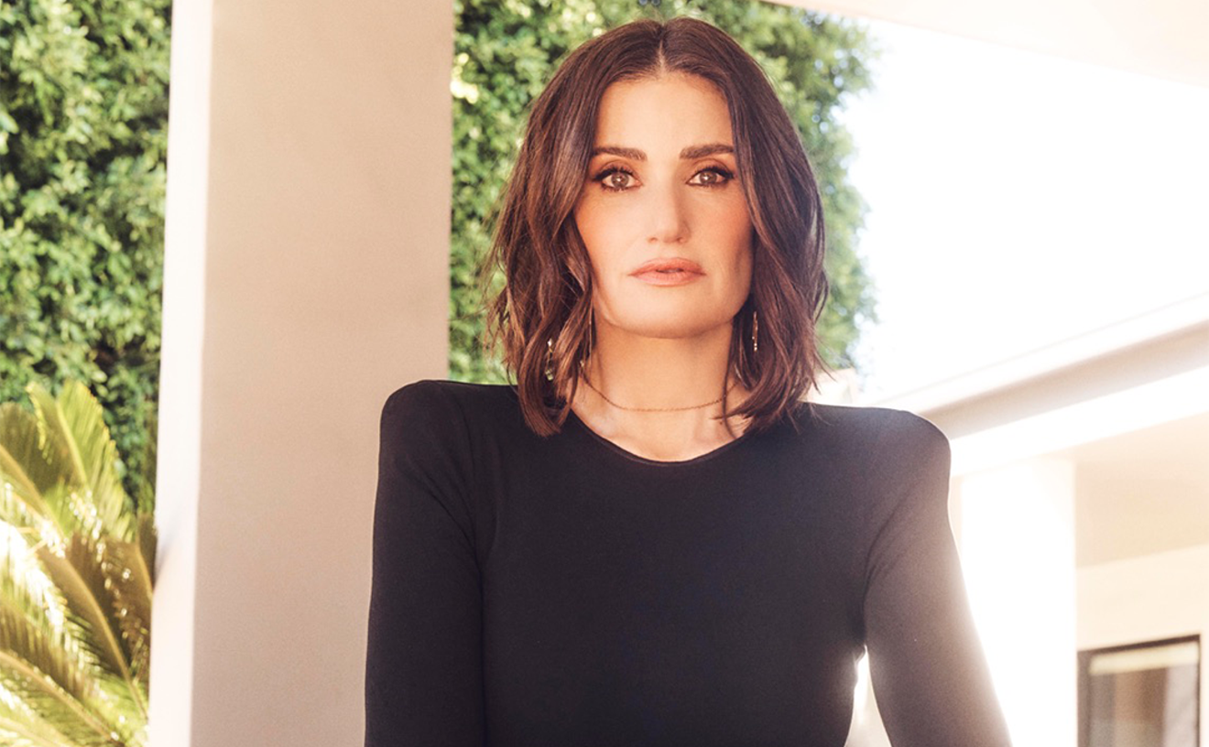The week after he died, I kept bumping into Michael Kemper Goodwin everywhere I went.
At a studio visit with the artist Jason Hill, I spotted a photograph of Goodwin's iconic Tempe City Hall among Hill's work. During a meeting with historic preservationist Steve Weiss, Goodwin's name came up when talk turned to sustainable building. And every time I went looking for local architecture news, of course, Goodwin's obituary topped my Google list.
Goodwin died on May 4 at age 72, but his cowboy art, his influence as a "green" builder, and, especially, his wonderful, artful architecture are still with us. He was an old-school architect, in that he brought his own well-rounded life to each of his designs. One can tell, looking at Goodwin's municipal and education buildings, that the man was well traveled — that he was a visual artist whose structures weren't simply attractive and functional, but also a celebration of the land that surrounded them.
"Nowadays there's a lot of talk about 'green building' and 'sustainability,'" historian Mark Funk told me when we talked about his forthcoming book, Land's End, about the evolution of 20th-century architecture. "But Michael Goodwin was doing all that before it was a movement. And what he was doing was simply being a responsible architect who didn't put his own ego ahead of the building's intended function."
It's an attitude born of the Goodwin family philosophy of "service above self," one that led Michael on a detour from architecture and to a seat in the Arizona House of Representatives in the 1970s. (Find me another architect who can cite that kind of public service; Goodwin was the first and only architect to serve in the House.) The grandson of Tempe pioneers Garfield and Jenny Goodwin, Michael's father was the renowned architect Kemper Goodwin, who designed some of the most beautiful buildings on ASU's campus. Michael joined his father's firm in the early 1960s and became the youngest person to become a Fellow of the American Institute of Architects, as well as the first to win the Arizona Architects' Medal, in 1975.
Together, father and son created some of the most innovative and attractive Arizona elementary, middle, and high school campuses. Michael Goodwin's design for Marcos de Niza High revolutionized the use of open spaces in integral campus planning, and his use of solar design at Tempe's Corona del Sol was among the first. Goodwin designed only a handful of houses, but his eco-centric design for the Elk Run subdivision in Flagstaff, known for its preservation-minded use of natural space, was widely lauded.
Some people knew Goodwin as an artist who'd studied art in Paris, a member of the respected 22x30 artists group and the Scottsdale Artists School, a maker of paintings, drawings, and sculptures whose work was sought after and whose exhibits were always well attended. I know people who thought of Michael Goodwin as that nice guy who designed sets for Detour Company Theatre, an acting troupe for adults with special needs. And I began to think of him as my pal Christopher's stepfather, after I discovered that Christopher's mother married Goodwin a few years ago.
But mostly I think of Michael Goodwin as the genius behind the Tempe Municipal Building, that gorgeous inverted pyramid at 31 East Fifth Street in Tempe. Long before all the endless rhetoric about "green building" became a keychain catchphrase, this wonderfully peculiar structure, inarguably the most distinctive municipal building in the state, burst out of the ground in 1970. The building, wider at the top than the bottom, shades itself from the summer sun, thus reducing the heat within the building and providing a more cost-effective work space. The ceilings inside the three-story-tall pyramid are 26 feet wider than the floors, and many of its offices are underground — another energy-efficient aspect of its design.
"The thing about Michael Goodwin," Steve Weiss said to me during our meeting last week, "is that he wasn't looking across the street to see what the other guy was building. He designed from some personal, private place. Even if you haven't heard of him, you know his work. And in this town, that's saying something."










