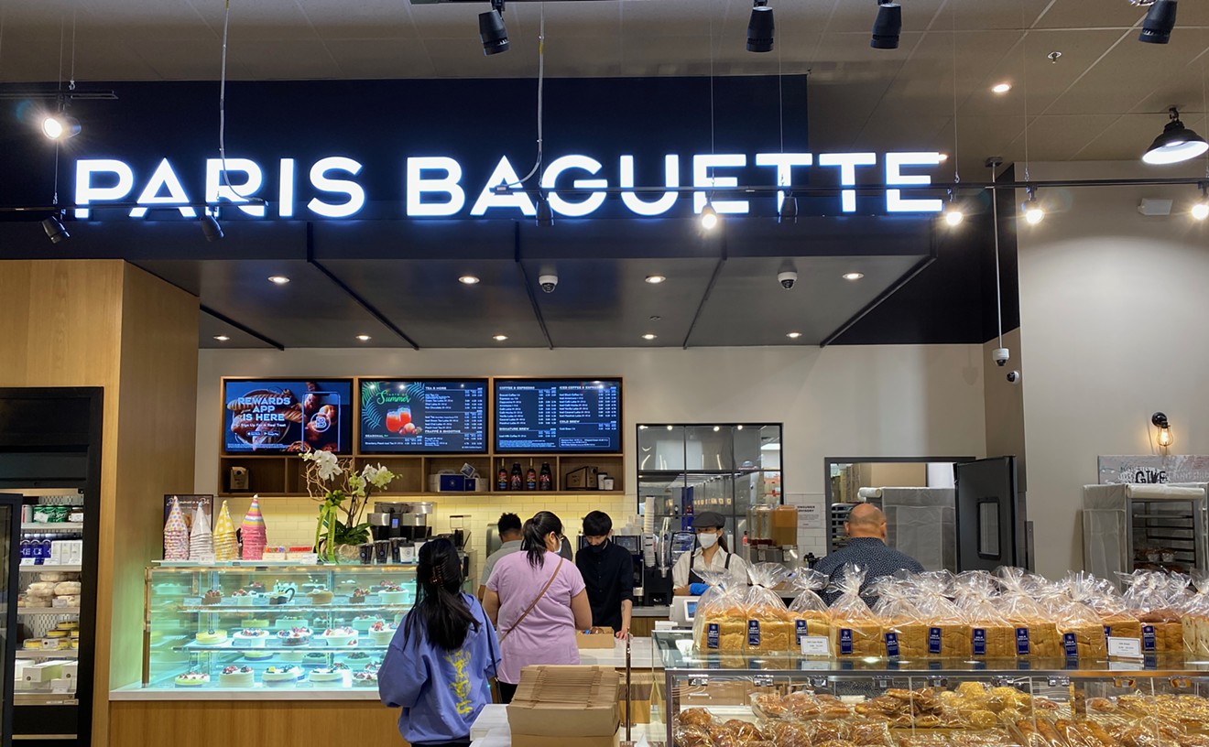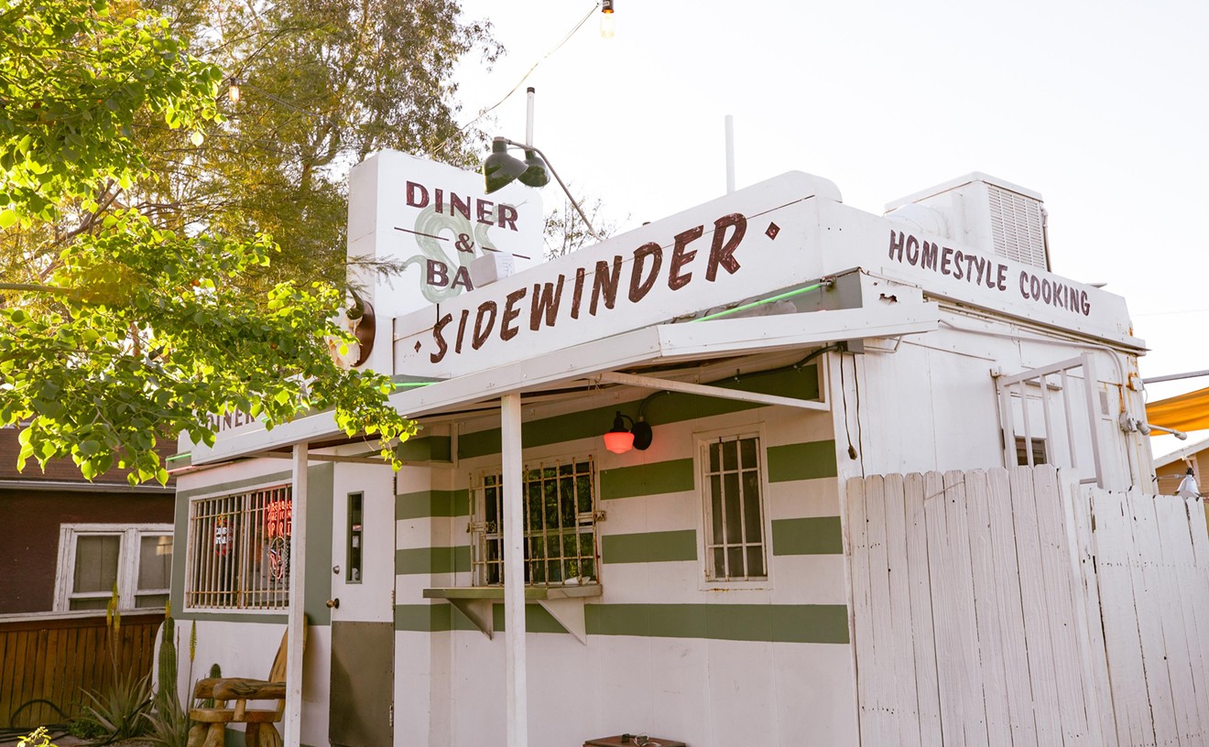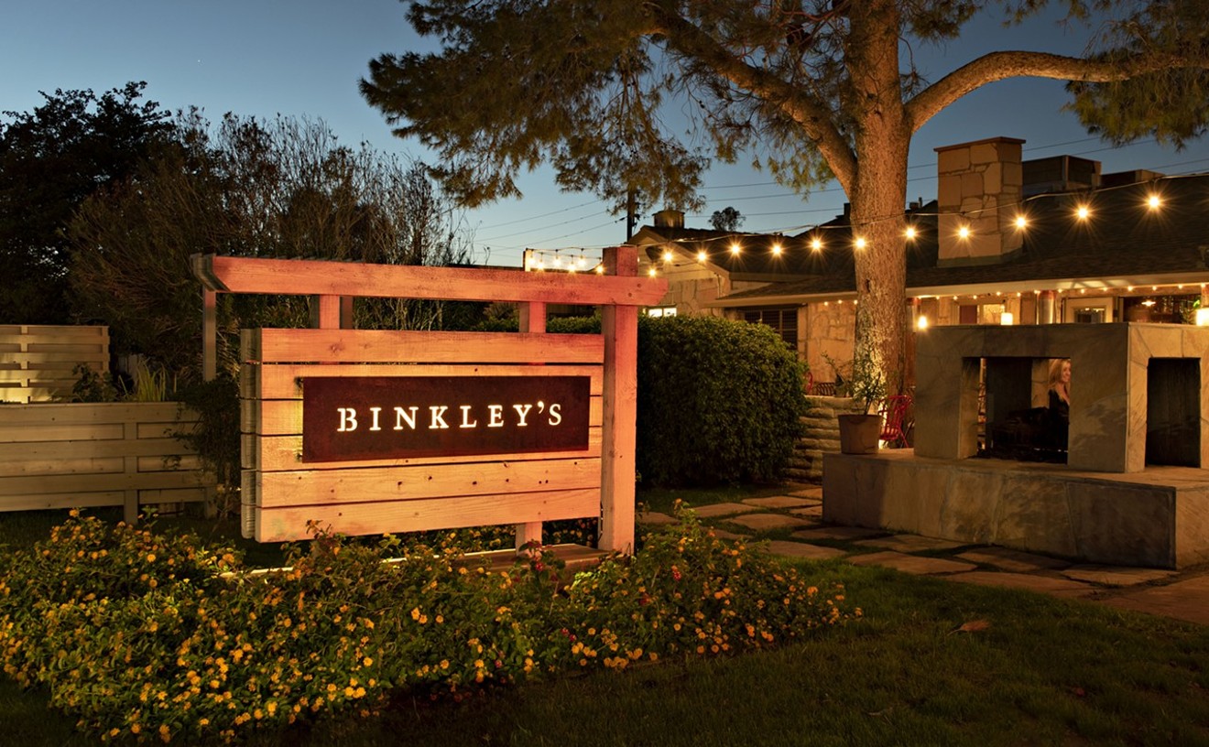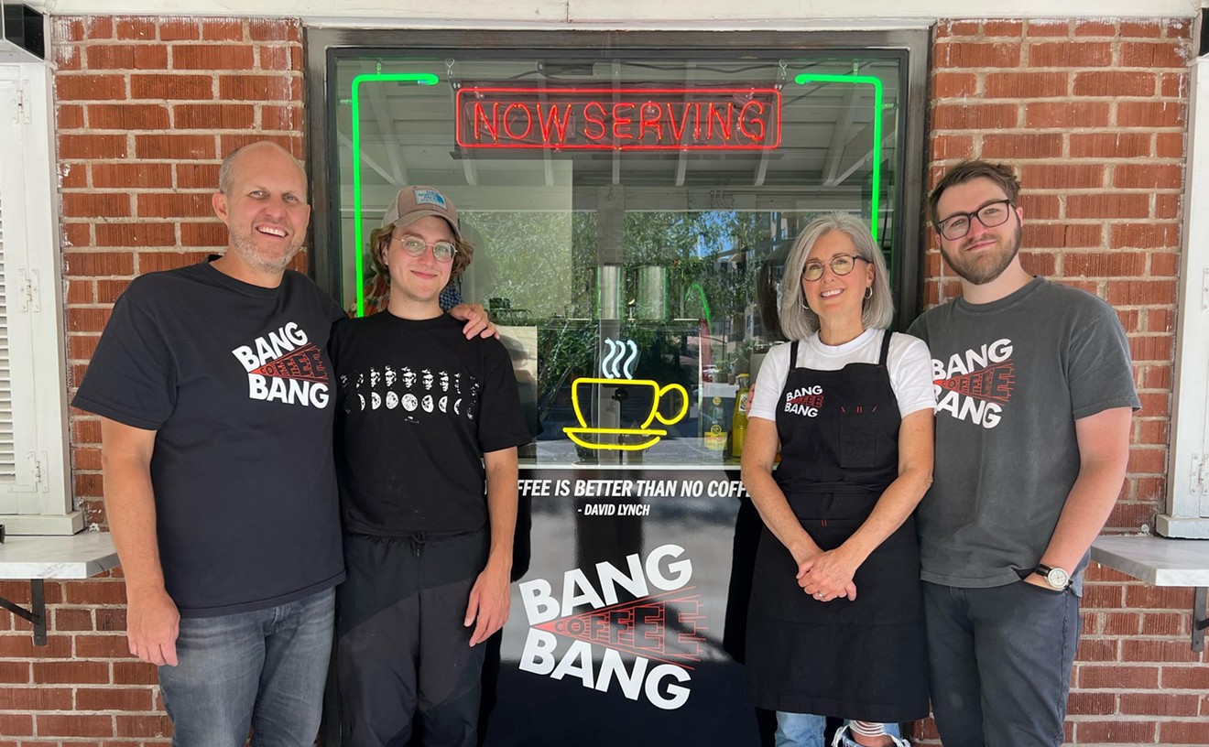Inside Aric Mei's Sun-Drenched Arcadia Kitchen
Kitchen Tours is Chow Bella's on-going series in which we get up close and personal with the at-home chef's most prized space. We'll take a look at kitchens belonging to everyone from culinary giants and restaurant owners to everyday cooks and self-proclaimed foodies. Ditch the grocery list and forget the...
August 31, 2015
[
{
"name": "Air - MediumRectangle - Inline Content - Mobile Display Size",
"component": "18478561",
"insertPoint": "2",
"requiredCountToDisplay": "2"
},{
"name": "Editor Picks",
"component": "16759093",
"insertPoint": "4",
"requiredCountToDisplay": "1"
},{
"name": "Inline Links",
"component": "17980324",
"insertPoint": "8th",
"startingPoint": 8,
"requiredCountToDisplay": "7",
"maxInsertions": 25
},{
"name": "Air - MediumRectangle - Combo - Inline Content",
"component": "16759092",
"insertPoint": "8th",
"startingPoint": 8,
"requiredCountToDisplay": "7",
"maxInsertions": 25
},{
"name": "Inline Links",
"component": "17980324",
"insertPoint": "8th",
"startingPoint": 12,
"requiredCountToDisplay": "11",
"maxInsertions": 24
},{
"name": "Air - Leaderboard Tower - Combo - Inline Content",
"component": "16759094",
"insertPoint": "8th",
"startingPoint": 12,
"requiredCountToDisplay": "11",
"maxInsertions": 24
}
]
Kitchen Tours is Chow Bella's on-going series in which we get up close and personal with the at-home chef's most prized space. We'll take a look at kitchens belonging to everyone from culinary giants and restaurant owners to everyday cooks and self-proclaimed foodies. Ditch the grocery list and forget the recipes: this time around we're all about capturing a different kind of taste.
Clarification: Aric Mei asked us to make sure readers know he is an owner of The Parlor Pizzeria and spends time at the restaurant regularly, though he longer works on the line in the kitchen.
Aric Mei stands in the 350-square-foot kitchen of his Arcadia home. Sunlight is streaming in from everywhere — the ceiling, windows, even doors — and the whole thing seems to sparkle. It's a space that’s practical, yet personal, and you could say it's one Mei's been working toward his entire life.
Mei's parents were part of the team that opened the original Tempe Nello's back in 1983. They've since expanded to Ahwatukee and five years ago they opened The Parlor Pizzeria, a central Phoenix destination, on Camelback Road.
"From the time I could basically see over the bar [at Nello's] I was there helping out: bussing tables, washing dishes," Mei says. "Then I worked in the kitchen and learned the basics of Italian food."
Mei is still very much a part of the family business, running the administrative and operations end of things for the respected pizzeria, but this jack-of-all-trades finds himself splitting his time equally amongst music projects with a band, woodwork, and, of course, design. After building sets and working in film industry in Los Angeles he returned to Phoenix, where he operates both independently and under his own company, Thousand Design. The craftsman continues to create furniture and accessories while also undertaking adaptive reuse projects for Valley restaurants like his own.
Since he doesn't spend time professionally in kitchens anymore, he's created one. It's a place of refuge and experimentation, made for intimate home meals and large-scale entertaining.
"Cooking has become one of the things I make time for. It's meditative," Mei says. "[And] I'm in the business of hospitality. I have this inherent desire to feed people; it's just what I want to do. Cooking, for me, is just a huge part of my life."
Until recently, Mei lived in The Boardwalk apartments in the Camelback Corridor, an Arcadia staple and Phoenix treasure designed by Al Beadle. The condos were nice, he says, but they weren't a long-term home. He found his current place just off Indian School Road and 56th Street in a short sale two years ago. The 2,200-square-foot house was , built in 1969 and was, according to Mei, "a complete turd."
He ripped the house to studs and spent the next eight months renovating everything, which meant updating the plumbing and electrical, building a brand new roof, and moving — or creating — load bearing walls.
"If you would have seen it before compared to after, you wouldn’t have even known it was the same house," he says. "You could say I totally reconfigured the floor plan."
When Mei and his father, Dan, purchased the old Salon de Venus building shortly after its owners retired their shears in 2007, the two decided to gut that building. The renovation was an exercise in adaptive reuse, clean lines, and raw materials, all featured at The Parlor.
Mei applied the same principles here.
"My sensibilities have always been clean lines. I’m a huge fan of raw, natural materials: woods, stones, concrete — things that are what they want to be," he says. "There's no paint in this house, and actually, The Parlor's the same way — with a few exceptions."
The walls of the restaurant are either exposed, original masonry, or clad in wood, while the floors are concrete. Paint is sparse. In Mei's own home, the only things wearing a coat of paint are the baseboards.
Before Mei started renovations, the glass walls and sliding doors on the western side of his kitchen didn't exist. A wall that now houses a bar nook and refrigerator was moved to open up the space. A walk-in pantry featured a hot water heater and a washer/dryer laundry room combination. All of that went.
"The good news is that it's just a masonry box," he says. "So it had some decent bones for a modern structure."
From there, Mei created a custom kitchen backed by his design firm, Thousand Design. Alongside his late business partner Blake Britton, Mei brought his restaurateur-designer-craftsman background into creating local spaces like The Phoenix Public Market Café.
Britton, who died from cancer in May, was a huge part of Mei's life and parts of his kitchen highlight that bond. The bar doesn't just offer a variety of booze: it's also home to one of Britton's metal statues and a collection of vintage photographs of pretentious pups he randomly found while scouring stores for details to put into the Café.
A knife block, also designed by Thousand Design and sold exclusively at Phoenix Knife House, hugs the corner of a large window over the sink. The open walkway leads into a home office and entranceway, where another of Britton's statues is on display.
A newly installed skylight floods the room with afternoon sun, but it's bright, not hot, and complements the light wood of the island and marble throughout. It's a kitchen that was created on details, by piece-by-piece meticulous planning — with a few fortuitous accidents.
"I sort of painted myself into a corner," Mei says. "I did this backsplash first, and it's marble," He gestures to the white marble against the far wall. It features a clean, matte finish and ideal backdrop for the open shelving of colored cups and assorted dishes, succulents, and the range. Mei cut and sanded the marble down from its original 24x12 floor tile state but then realized he had a problem when it came to the countertops.
"Nothing jived with the marble except for more marble," he says, laughing. And because white marble stains easily, he was hesitant to cover the kitchen’s expansive counters in it.
Then he found a super rare Italian marble with hits of color swirled throughout. The greens pop with the changes in light and add dimension under the baskets of colorful fruit and live flower arrangements. Unlike the backsplash, the countertop marble underwent a leather finish: the slab goes through a wire brush machine that beats it up in a way, leaving indentations and texture in the slab — almost creating a topography. Mei then sealed it with penetrating sealer and hoped for the best.
"[We said] well, fuck it," he says. "And we have destroyed this thing and it hasn’t stained at all. No stains so far."
The island is the focal point of the kitchen, and the counter space is significant enough to both prepare and enjoy a meal. It looks out onto an open living room full of personal effects: record-lined walls, religious candles in the fireplace, a guitar leaning in the corner. It's an industry-inspired kitchen, but more than that, it's a window into a man and his home.
Aside from his girlfriend, Sarah, with whom he shares his home, Mei says the kitchen is a marriage of his two favorite things in life: design and food.
"They meet in the kitchen, right?" he says. "So, I spent a lot of time really trying to nail the details in here: the way that it flows, the way that it functions. We entertain a lot. We've put out dinner for 35 people out of this kitchen. It sort of functions like a small commercial kitchen, in the way that it's laid out: there's two sinks, a vegetable sink and a meat sink.
"If you look at just the island as a whole, the way it's designed and the way that the butcher block marries the marble, that bookshelf on the end with that steel detail, the black shelves on the end and the vegetable sink, which is like, a cool colander, — if I could say the island is my favorite part of my kitchen, I'd say the island," he says.
His next project? An elaborate outdoor setup with a wood fireplace and stove, full bar, and large dining table. The garden, since dead during the summer, will be uprooted and replanted nearby. ("My favorite thing to do is go out in the garden and harvest whatever’s available [to cook with]," he says.)
"My idea is to be in this house for a long time," he says. "This kitchen is like a dream come true. It's got everything I would ever need."

KEEP NEW TIMES FREE...
Since we started New Times, it has been defined as the free, independent voice of Phoenix, and we'd like to keep it that way. Your membership allows us to continue offering readers access to our incisive coverage of local news, food, and culture with no paywalls.
You can support us by joining as a member for as little as $1.
Janessa is a native Phoenician. She joined New Times as a contributor in 2013. You can connect with her on social media at @janessahilliard, and she promises you'll find no pictures of cats on her Instagram — but plenty of cocktails.
Contact:
Janessa Hilliard
Follow:
Facebook: janessahilliard
Twitter: @janessahilliard


Newsletter Sign Up
Enter your name, zip code, and email
I agree to the Terms of Service and
Privacy Policy
Sign up for our newsletters
Get the latest music, news, free stuff and more!
Trending
Use of this website constitutes acceptance of our
terms of use,
our cookies policy, and our
privacy policy
The Phoenix New Times may earn a portion of sales from products & services purchased through links on our site from our affiliate partners.
©2024
Phoenix New Times, LLC. All rights reserved.
Do Not Sell or Share My Information
Do Not Sell or Share My Information








