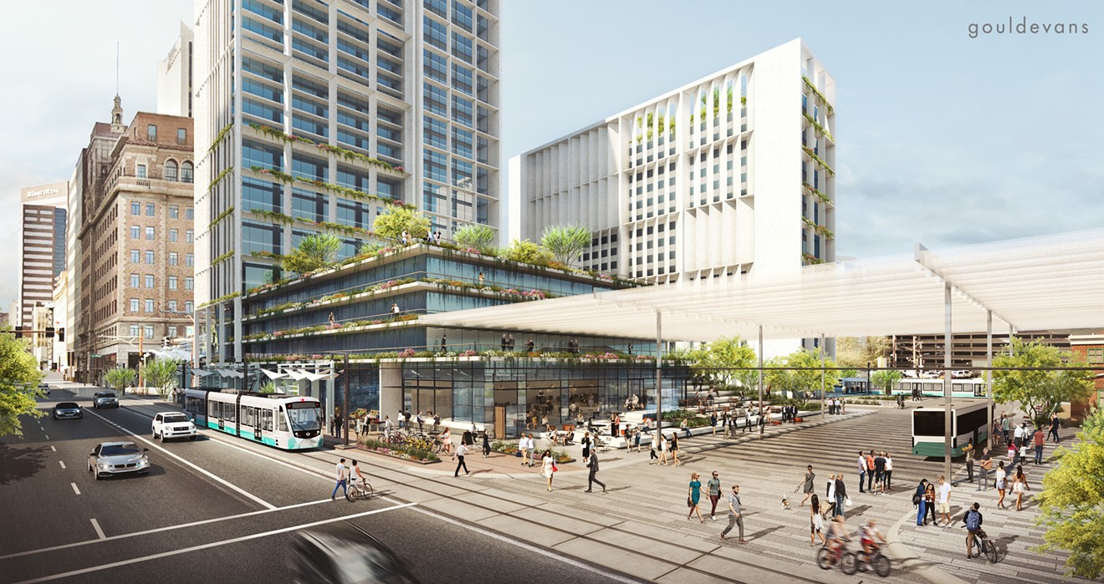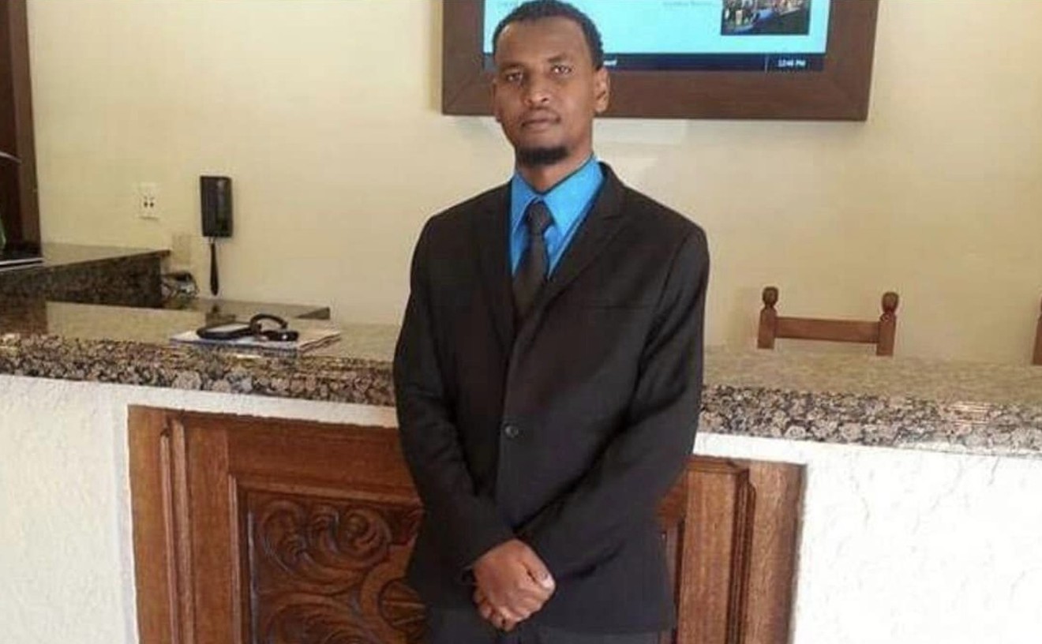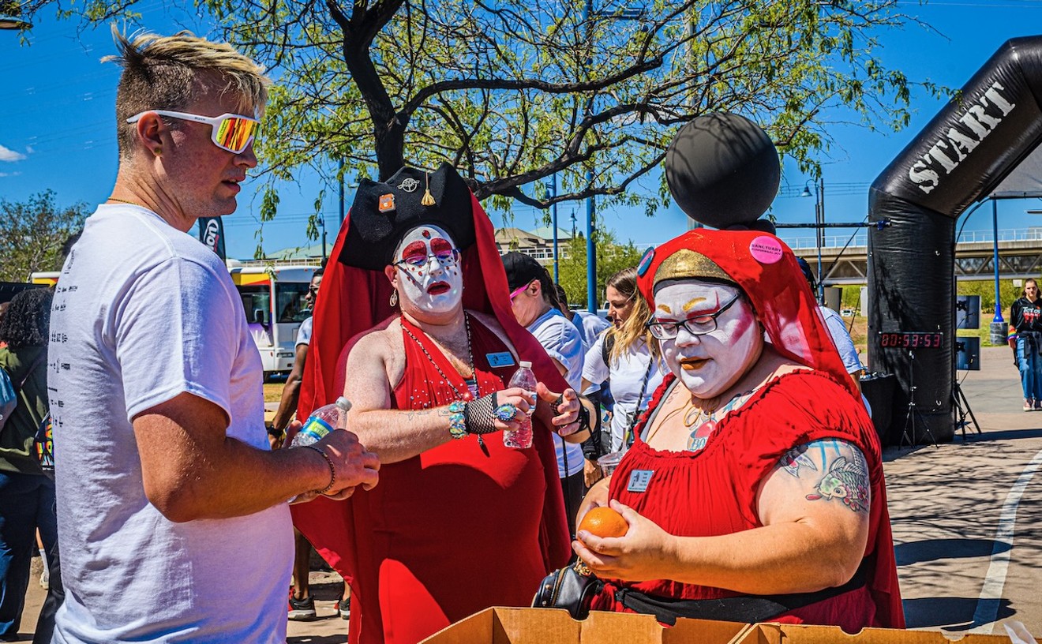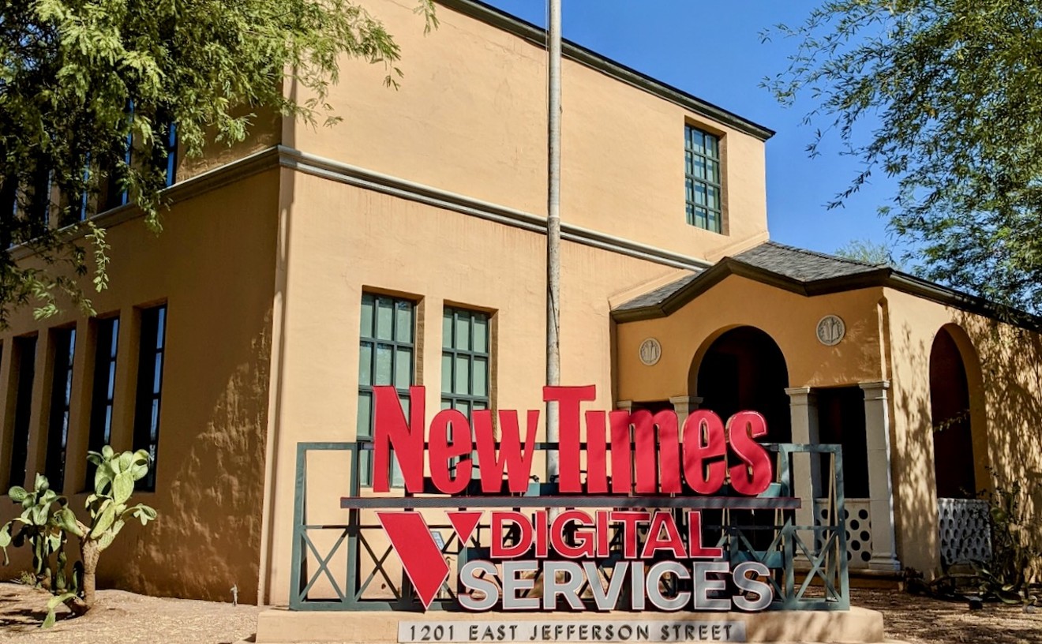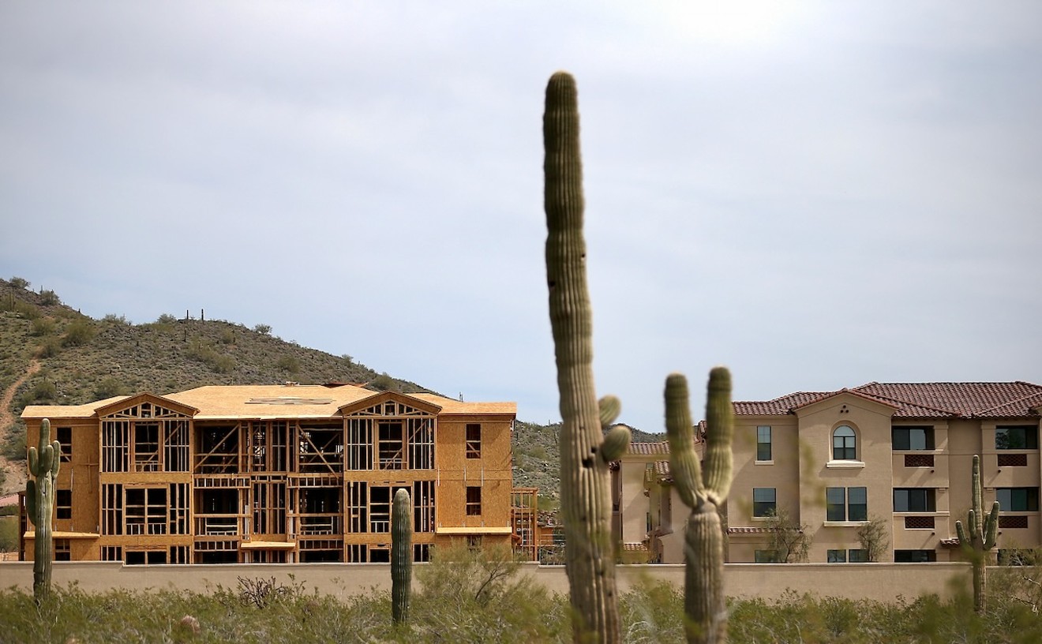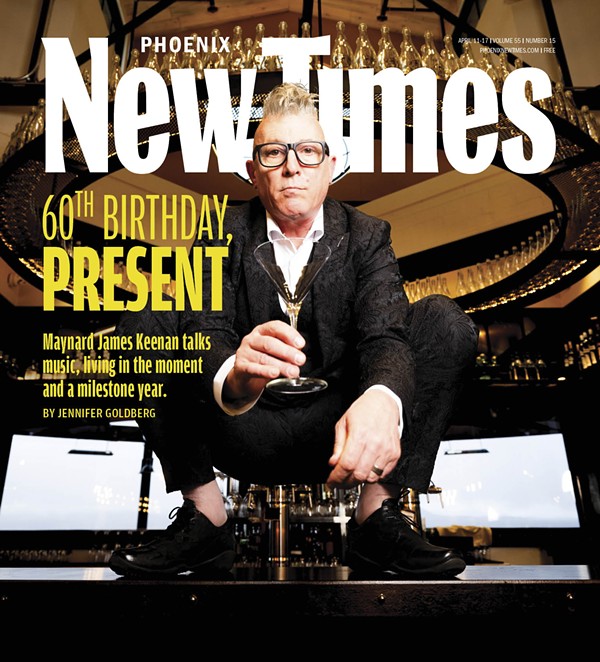It’s happening at 300 North Central Avenue, current site for the Central Station Transit Center that’s a hub for Valley Metro bus and light rail transportation. The center sits on the northwest corner of Central Avenue and Van Buren Street, just south of Civic Space Park, where Janet Echelman’s vortex-shaped sculpture dominates the urban skyline.
The Central Station Transit Center comprises about 2.6 acres, which is home to a 4,960-square-foot transit building, bus shelters, and various amenities. The site was appraised at nearly $12.3 million in October 2017, according to city records.
The site is being developed by Electric Red Ventures, a subsidiary of a Houston-based real estate development company called Medistar Corporation. Medistar specializes in health care facilities, but also creates mixed-use developments and multi-family residential communities.
The current plan calls for replacing the transit center, while retaining some of its existing elements, and preserving existing bus and light rail routes.
It also includes two towers. A 30-story tower on the southeast portion of the site will house a 150-room hotel, 300 apartments, and 35,000 square feet of office space. An 18-story tower on the west side of the site will include student housing and 9,000 square feet of office space for the city’s public transit department. Both towers will be situated on top of three levels of underground parking.
Workforce housing was not included in the original proposal, according to city officials. However, the developer's attorney, Nick Wood of Snell & Wilmer, said during Wednesday's meeting that five percent of the 300 units would meet the city's affordable housing policy. That policy was not in place when the RFP was issued.
The project also includes 45,000 square feet of ground floor space – for retail, restaurant, and grocery use. Other features will include a shaded, walkable connection to Civic Space Park, as well as rooftop amenity decks, public open spaces, shade structures, water features, an entertainment venue, seating, and landscaping.
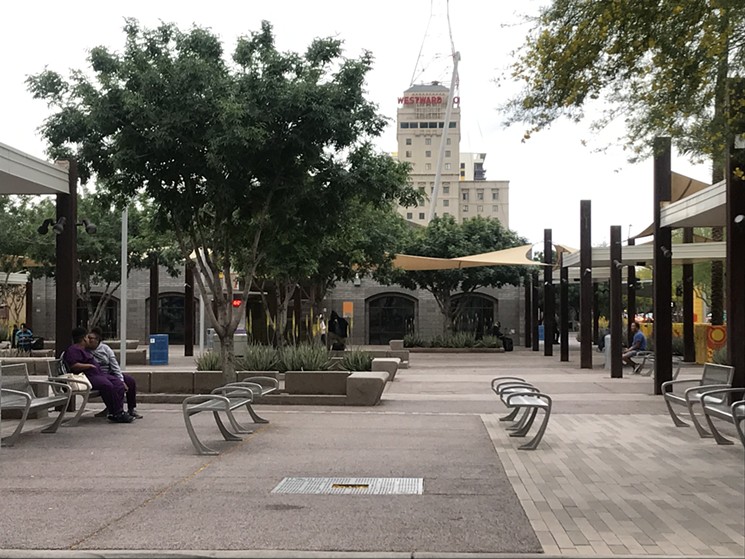
Looking north toward Westward Ho from the Central Station Transit Center located at Central Avenue and Van Buren Street.
Lynn Trimble
The developer has eight months to enter a formal agreement with the city, which will include the specific design for the project. That agreement will need to be approved by the federal transit administration. They have to break ground by mid-April 2021, then finish construction within 42 months. So the development will be completed in fall 2024 at the latest.
The city issued a request for proposals for the transit site in June 2018. The city owns the property, and the developer will have a 99-year lease. Annual lease payments will start at $614,300 and rise to more than $3.6 million by the end of the lease period.
Four developers responded to the RFP, and three proposals qualified for further review. Electric Red Ventures was selected, after consideration of three main criteria: the concept for activating the site, the economic return to the city, and developer qualifications and experience. Aspirant Partners and Molly Ryan Carson also submitted proposals for this project.
The project marks the latest change for the center, which was built in 1997. Adjacent light rail stations went in during 2008, and the city used federal funds to renovate the site in 2011. The city issued an RFP several years ago, but the resulting development didn’t move forward.
Net proceeds from the development agreement will go to the city’s transit fund, based on federal transit administration guidelines.

