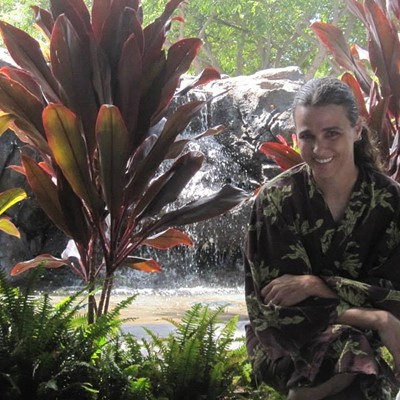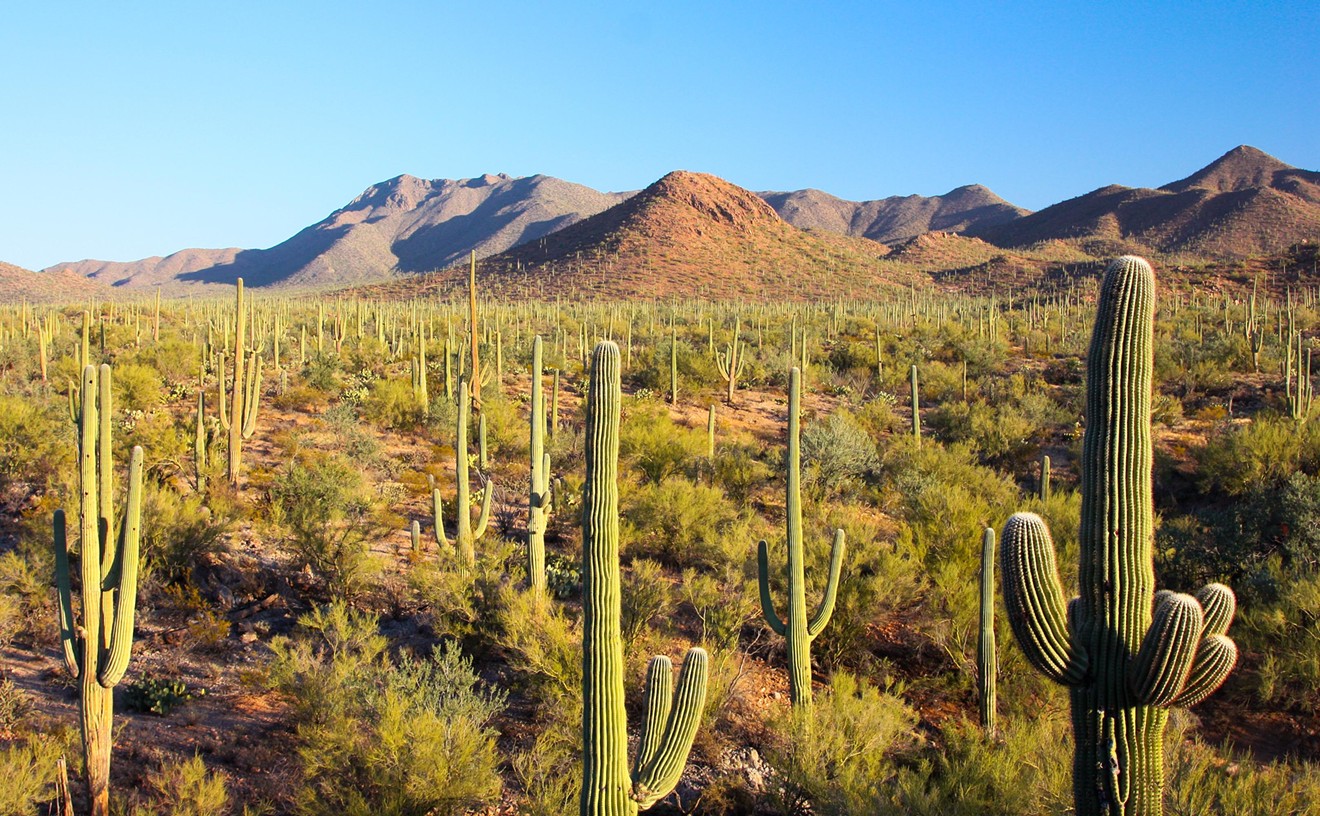And these are no simple structures. There are two theaters, a music pavilion, a garden, a pool and fountain, and of course, Wright's winter living quarters, all connected by elaborate terraces and walkways.
The walls are made of wood forms filled with local desert rocks and concrete, and many rooms use natural lighting. It's a marvel of architecture from a man known for his marvelous structures, which include the Guggenheim Museum in Manhattan, New York.
So it shouldn't be surprising that even on a sweltering Saturday afternoon, with temperatures hovering around 100 degrees Fahrenheit, large crowds gather at Taliesin West to take guided tours.
Guided tours are the only way to get inside the Taliesin West buildings, and they're a bit pricey (the cheapest is a one-hour tour of select structures that's $24 per person).
But tourists and fans of architecture must think it's worth it, because they show up in droves. And there's plenty to learn and see in just an hour.
In 1937, Wright purchased 500 acres in the Sonoran Desert preserve. At the time, a single acre cost him $3.50.
The Cabaret Theater is a six-sided structure made out of rock and concrete, but because of its almost-hexagonal shape, it's said that someone sitting in the back row can hear a faint whisper from a speaker on stage.
The living room of Wright's home, which he called the "Garden Room," is 56 feet long and 34 feet wide and lined with windows that give stunning views of the surrounding mountains. (Wright's private office is included in the $24 one hour tour, but getting into the Garden Room requires forking over $32 for the 90-minute tour).
Taliesin West is at 12621 N. Frank Lloyd Wright Boulevard in Scottsdale. For more information, call 480-860-2700 or visit www.franklloydwright.org.











