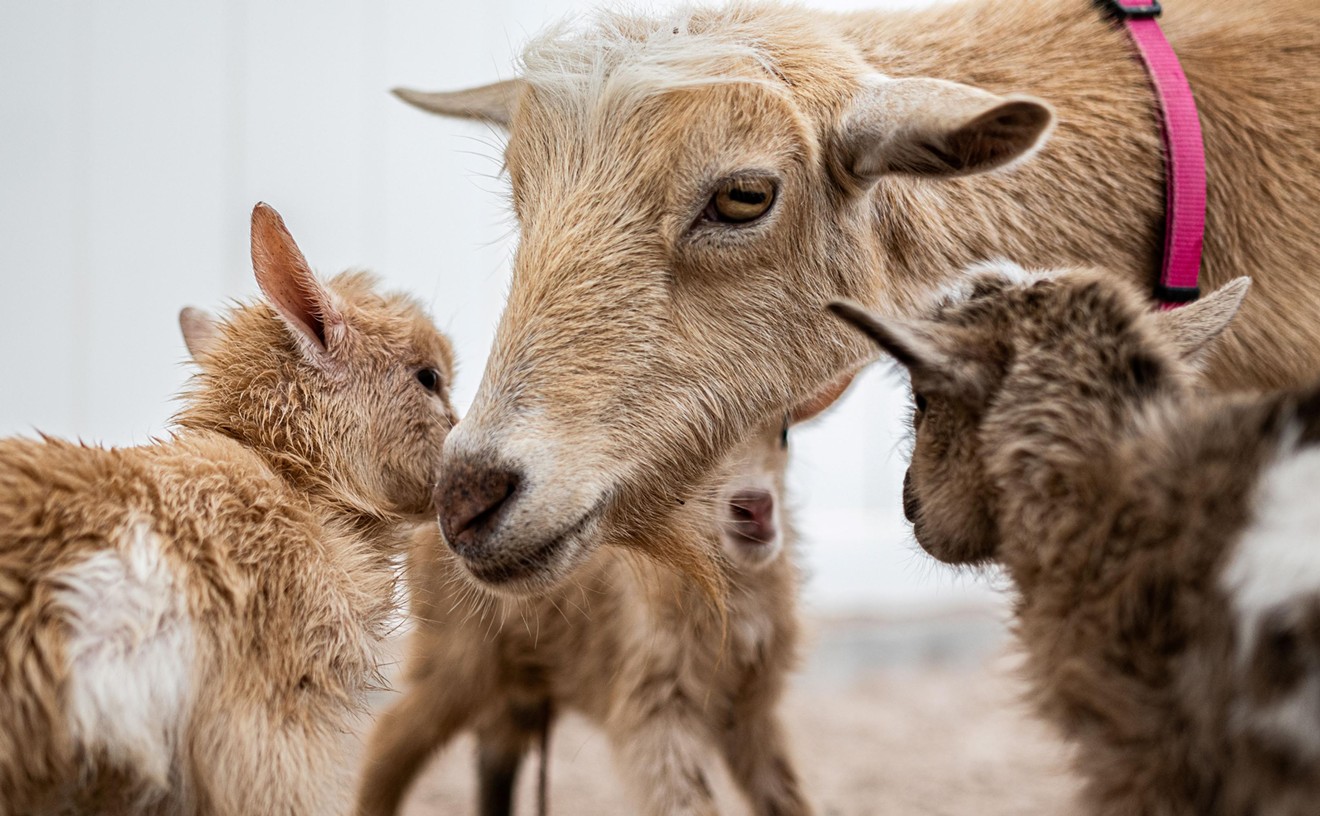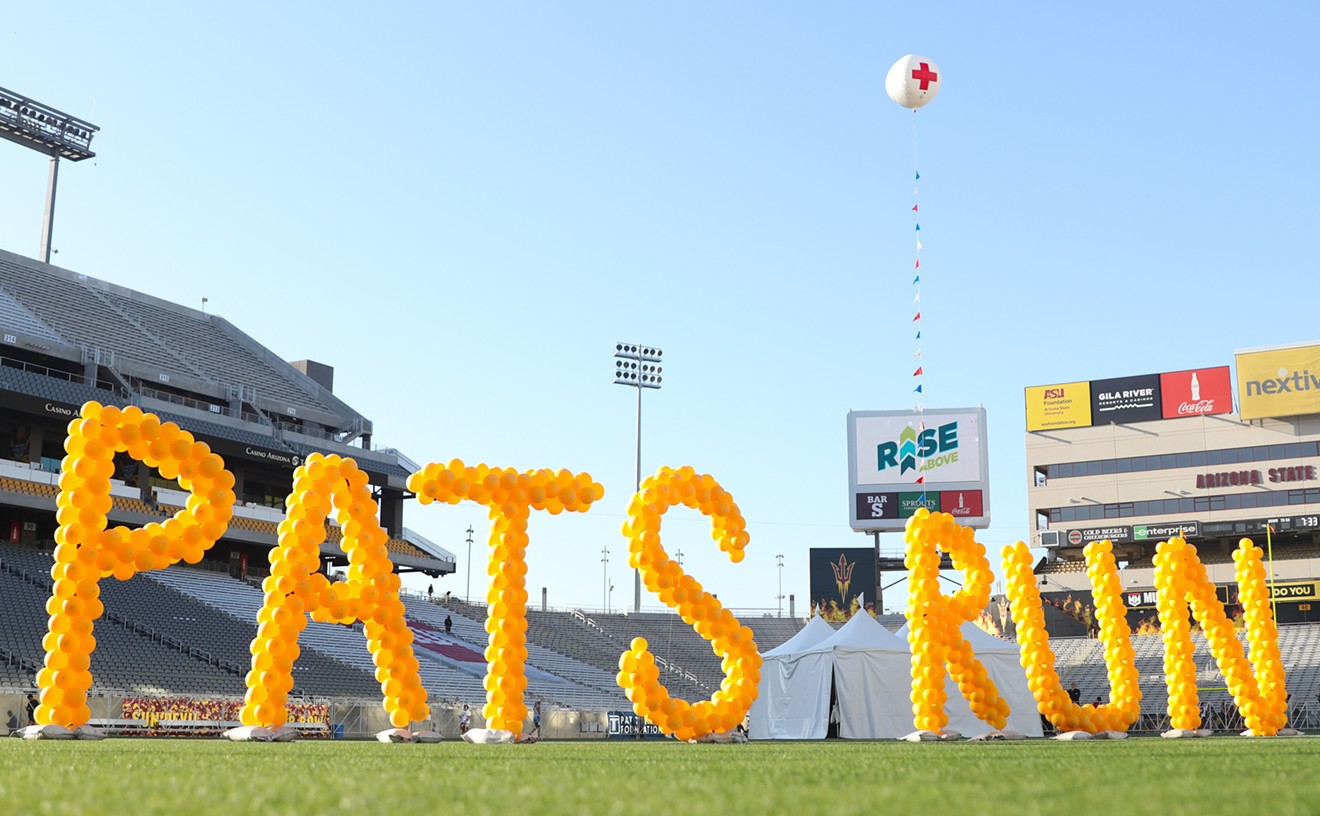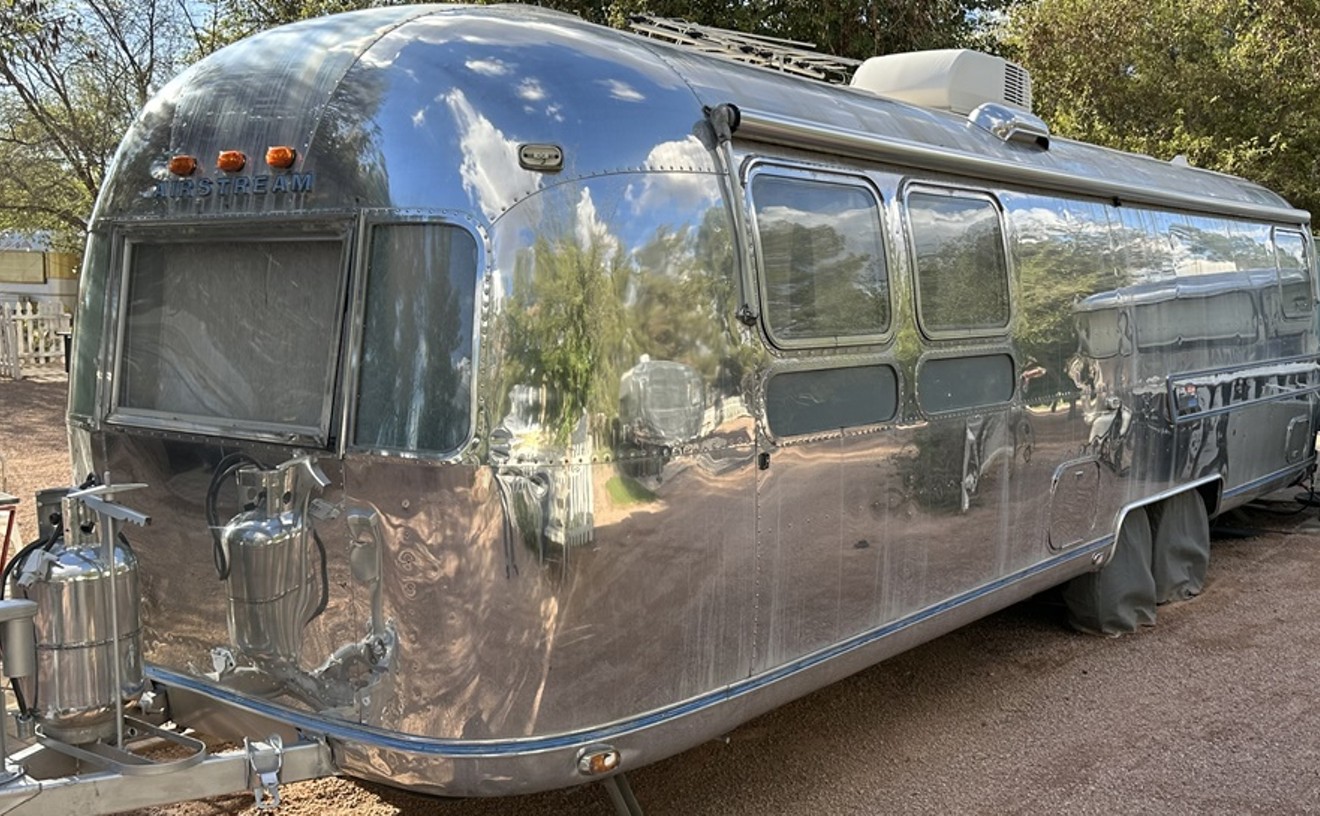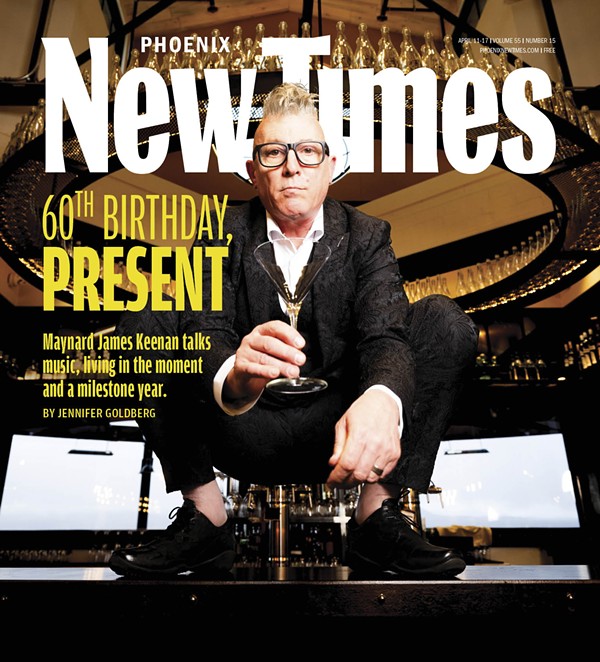It's being described as more than a facelift or a redesign; they're calling it a "master plan" -- a vision to transform Phoenix's Margaret T. Hance Park from neighborhood play-place to a defined desert oasis.
Built atop the Interstate 10 tunnel, the sprawling 32-acre park serves as a distinguishing physical border for downtown Phoenix. Designated by Fifth Avenue to the west, Third Street to the east and Culver and Portland streets to the north and south, respectively, the park is the city's largest yet seemingly the most underutilized.
See also: Phoenix's Vernon Avenue Pocket Park Opens This Saturday
Current neighbors and residents include Burton Barr Library, Phoenix Center for the Arts, and the Japanese Friendship Garden. The public space regularly hosts Valley events like Phoenix Oktoberfest and the upcoming McDowell Mountain Music Festival, as well as intimate get-togethers for locals.
Yet it seems barren and uninviting, lacking the distinct stamp of a destination. The goal is to create a space that really looks like Phoenix and its surrounding desert through clever use of architecturally manipulated topography.
Wednesday night's community meeting, the third since this project was first brought to the public's attention last August, was held at the nearby Phoenix Art Museum. For two hours, nearly 300 Phoenicians packed Whiteman Hall to hear presentations from principals at Weddle Gilmore and !melk architecture firms and offer their feedback. It's this kind of open dialogue that will create a truly communal place, said introductory speakers like District 4 Councilwoman Laura Pastor and Ann Wheat, the Parks and Recreation Department's Deputy Downtown Division Director.
The proposed park will be divided into three distinct areas, differentiated by design and functionality. West of Central is the neighborhood park -- or "valley park," as the architects have rendered the design strategy. This third is bordered by Culver Street and Fifth Avenue and includes the Arizona Puppet Theater, Japanese Friendship Garden, and Irish Cultural Center. The design highlights an expanded dog park, an additional playground for children (doubling the amount currently in place), and a variety of shade structures.
The middle of the park, where Central Avenue runs from north to south, has been declared the urban park or "canyon" -- and is slated to include a skate park, movable café-style seating, and more fluid and accessible park entrances. Arguably the most unique aspect of this area, and the park itself, is the design of "The Cloud."
An overarching structure that would cover Central Avenue and extend prominently in all directions, The Cloud would not only act as a large shade structure for summer months, but a clear, visible gateway into and out of downtown and a noticeable marker for an otherwise overlooked public space.
The final section, the civic park or "plateau," incorporates the Burton Barr Public Library and Phoenix Center for the Arts, idealizing a place where patrons can enjoy outdoor festivals and indoor events in a fluid atmosphere -- where public plazas become a destination. Already there is talk of a food truck area just east of Central Avenue on Portland Street, where the existing firehouse is being considered to transform into a beer garden.
Both firms plan to construct 60-foot-tall steel-and-grass buttes, homage to the peaks and mountains surrounding the Valley. These buttes would be home to any variety of trees, from desert oak to sycamore to palo verde, to provide a unique shade opportunity for summer shelter. Four distinct gardens are also being created: one aquatic, one desert, one mineral, and one specimen, bringing new vegetation and color to a typically muted landscape.
Neither the city of Phoenix nor the architecture firms behind the proposed plans have released figures about the costs associated with such an undertaking. The funding fight won't start until after the design is finalized in early spring, Councilwoman Pastor said in her remarks.
There is no defined timeline yet, but barring financial obstacles, existing physical constraints or design flaws, construction could begin as early as this summer.
The final design meeting will be held from 4 to 7 p.m. on Thursday, March 27, at the McDowell Mountain Music Festival Pavilion in Deck Park. Admission is free and open to the public.











