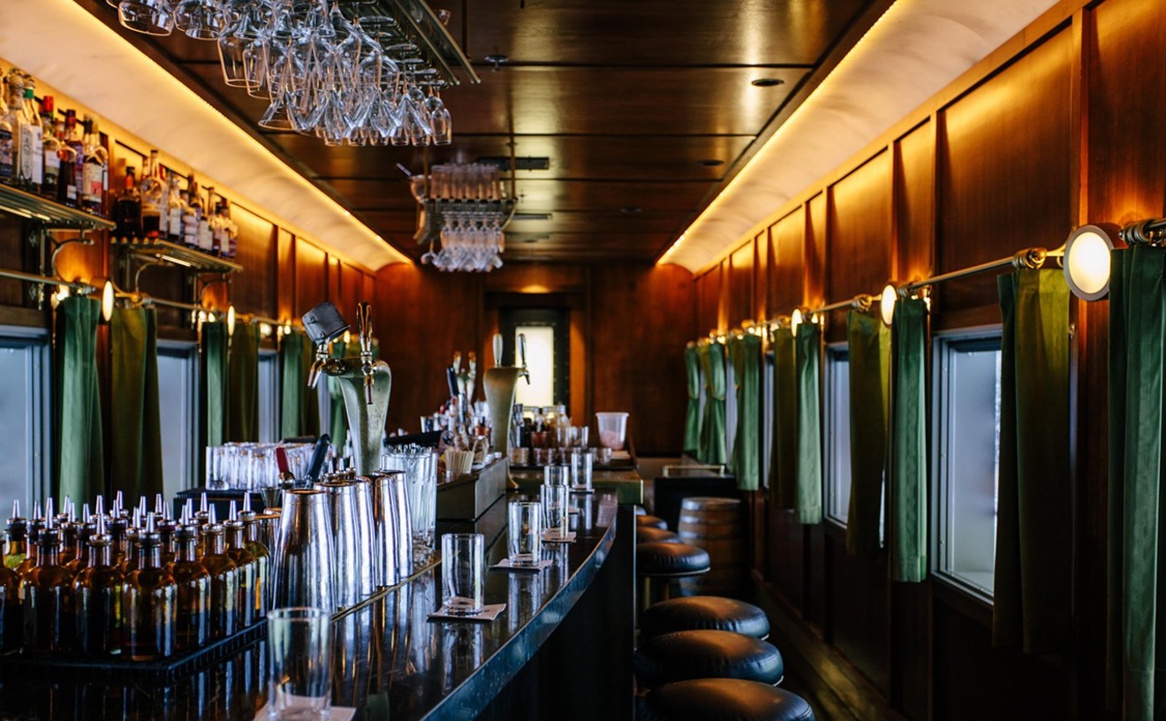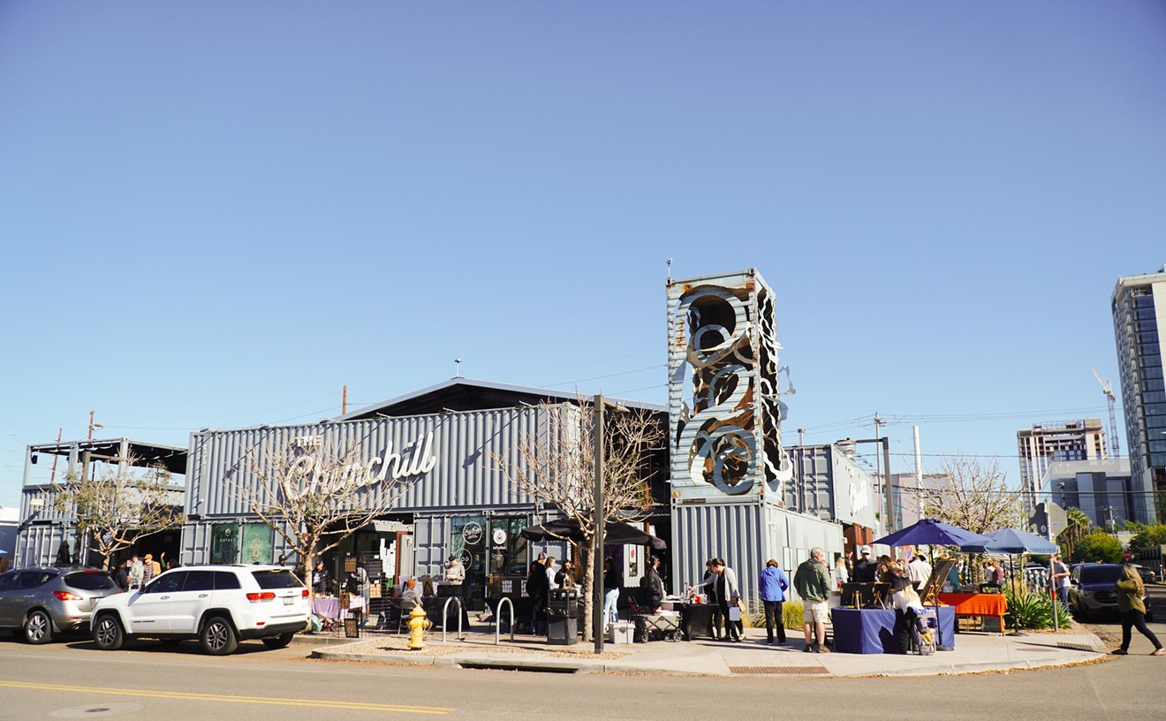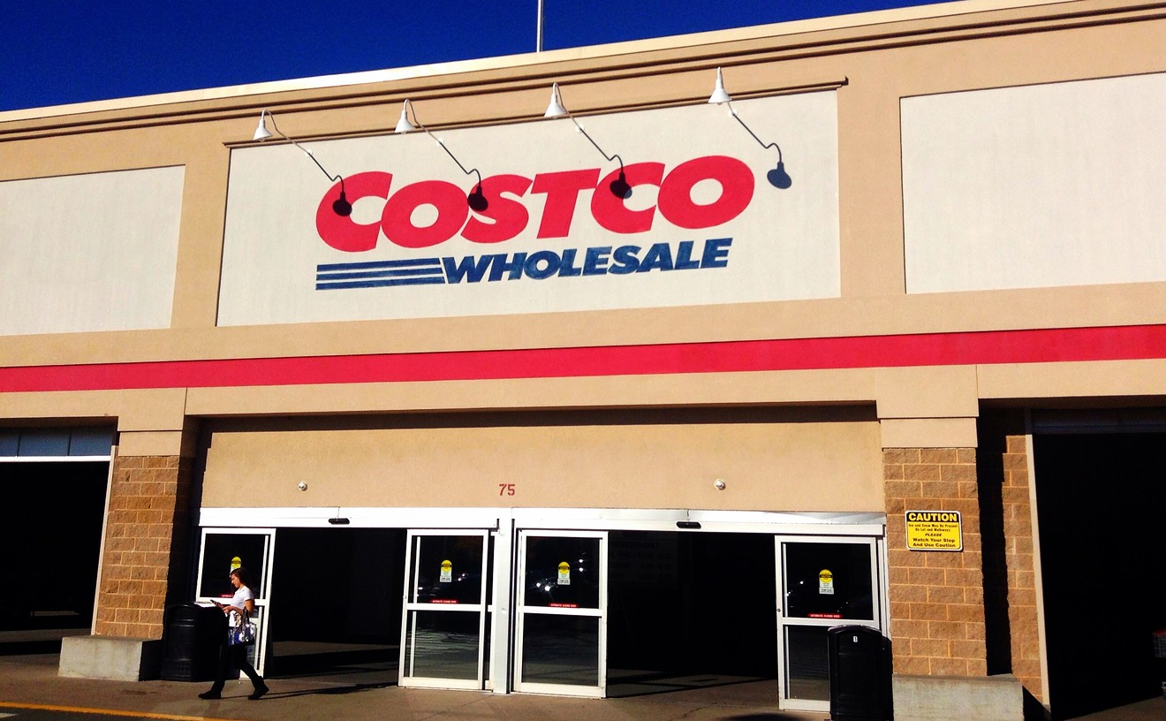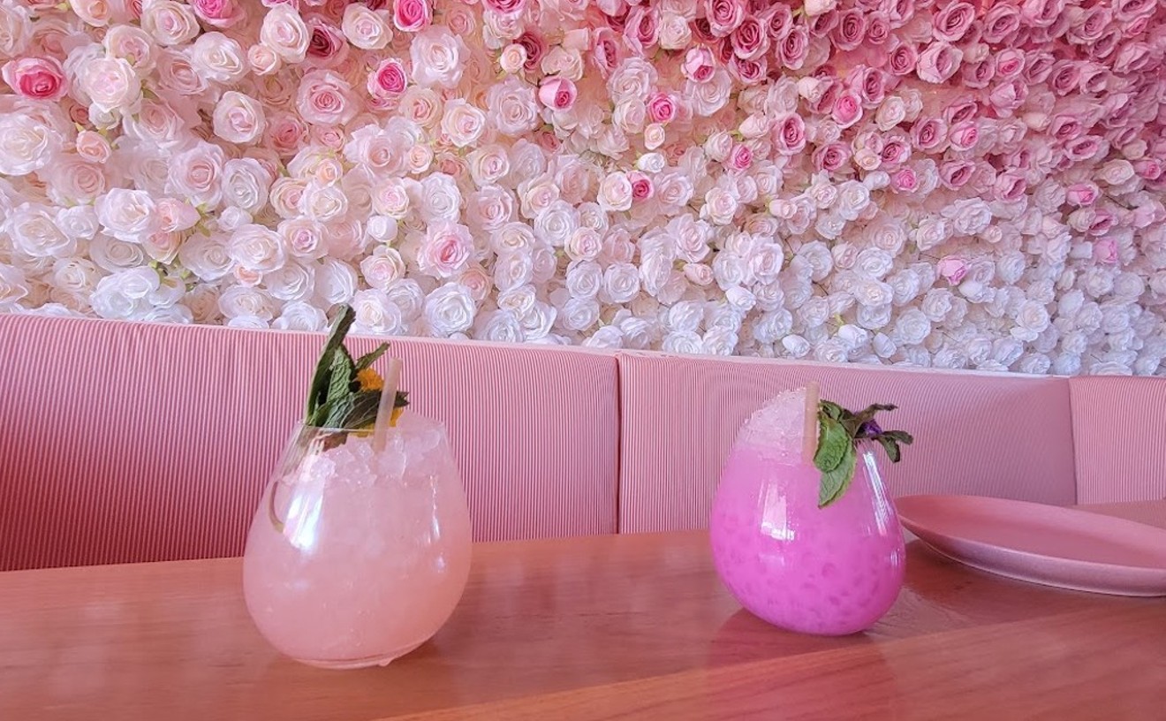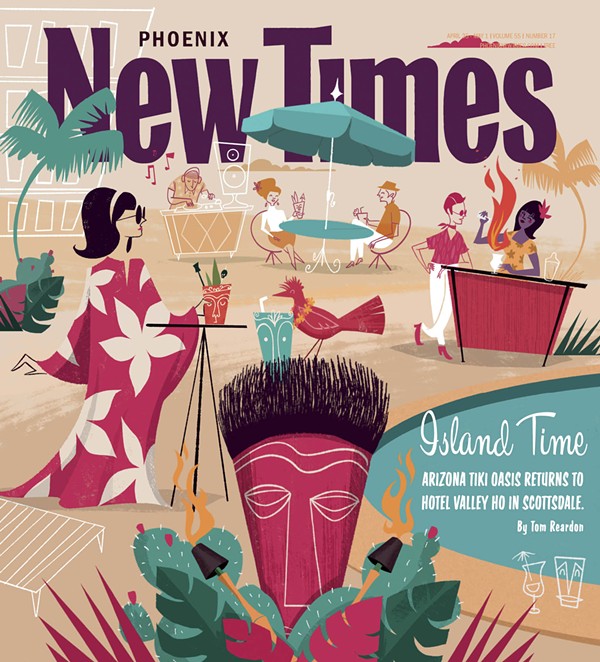Got a food truck but itching to make the move to brick and mortar? Want to open a second location of your restaurant in Central Phoenix? Or maybe you just need a storefront to sell a locally made food product.
In any of these cases, The Strip might be looking for someone like you.
Located at 4700 North 12th Street, on the northwest corner of 12th Street and Highland, this repurposed multi-use property comes from well-known local architect and developer Bill Tonnesen. He purchased the property last December with the plan to turn an eyesore of an old office building into a stylishly industrial home for artists, offices, and a few commercial tenants — including restaurants.
With the recent explosion of development on the north part of the Seventh Street corridor (see Sam Fox's The Yard and The Crown on 7th), it comes as little surprise that Tonnesen expects to be able to find food and beverage tenants to fill bottom level of the Strip. But there's a challenge: The Strip is located next-door to a strip club.
That's right. The Strip actually gets its name from the Hi-Liter Strip Club next door.
“It may be too different. We’ll see how it works out," Tonnesen says of the location. "You have to buy into a place that’s right next door to a gentlemen’s club. That’s kind of the gorilla in the room.”
The Strip has room for three food and beverage businesses on the first floor of the building. (The second floor will hold office space for architects including Tonnesen, studio space for artists, and possibly, a salon.)
The 12th Street side of the building features an approximately 4,000-square-foot restaurant space; Tonnesen says he's in talks with the folks behind Nook in Arcadia. The other side features a 17,000-square-foot restaurant space that will be leased to first-time restaurant owners who'd like to open "a beer-focused" food and beverage spot called The Pour House. A third spot, located in the middle of the building, is about 1,400-square-feet. All three will have patio dining.
The final restaurant space, one that Tonnesen still needs to fill, is also the smallest — a 640-square-foot slot that doesn't accommodate a hood. (So no grill.)
Tonnesen decribes the design of the building as "raw, raw, raw." The exterior of the building, which used to be orange stucco, has been sandblased and many of the interior walls have been removed. There is a statue of Tonnesen's son hanging upside down and holding a horn.
For more information about The Strip visit The Strip website.
Follow Chow Bella on Facebook, Twitter, and Pinterest.
[
{
"name": "Air - MediumRectangle - Inline Content - Mobile Display Size",
"component": "18478561",
"insertPoint": "2",
"requiredCountToDisplay": "2"
},{
"name": "Editor Picks",
"component": "16759093",
"insertPoint": "4",
"requiredCountToDisplay": "1"
},{
"name": "Inline Links",
"component": "17980324",
"insertPoint": "8th",
"startingPoint": 8,
"requiredCountToDisplay": "7",
"maxInsertions": 25
},{
"name": "Air - MediumRectangle - Combo - Inline Content",
"component": "16759092",
"insertPoint": "8th",
"startingPoint": 8,
"requiredCountToDisplay": "7",
"maxInsertions": 25
},{
"name": "Inline Links",
"component": "17980324",
"insertPoint": "8th",
"startingPoint": 12,
"requiredCountToDisplay": "11",
"maxInsertions": 24
},{
"name": "Air - Leaderboard Tower - Combo - Inline Content",
"component": "16759094",
"insertPoint": "8th",
"startingPoint": 12,
"requiredCountToDisplay": "11",
"maxInsertions": 24
}
]





