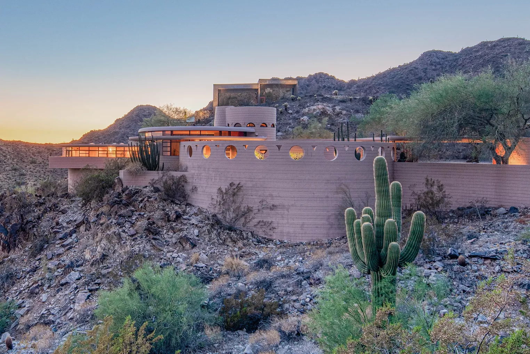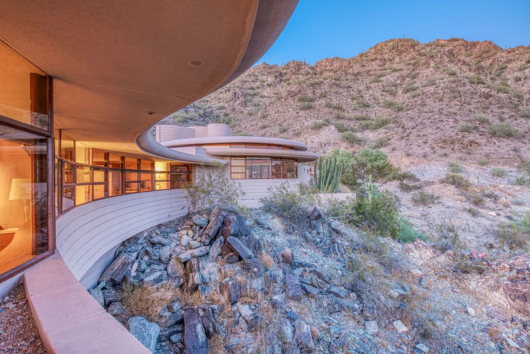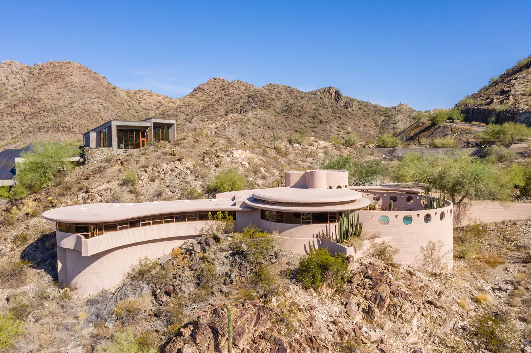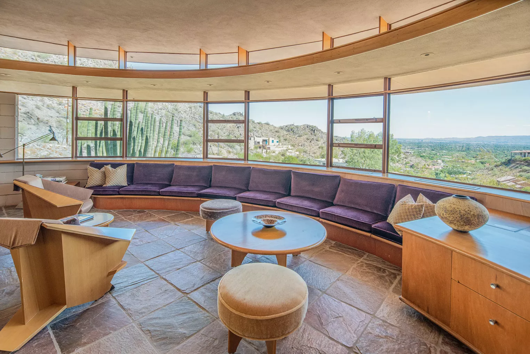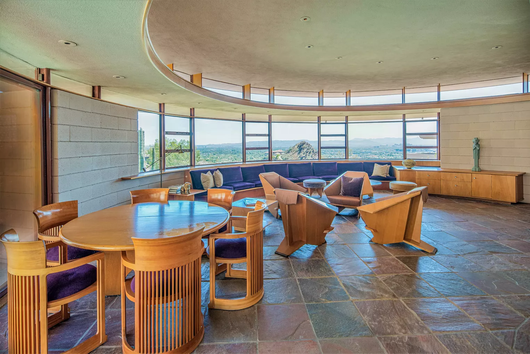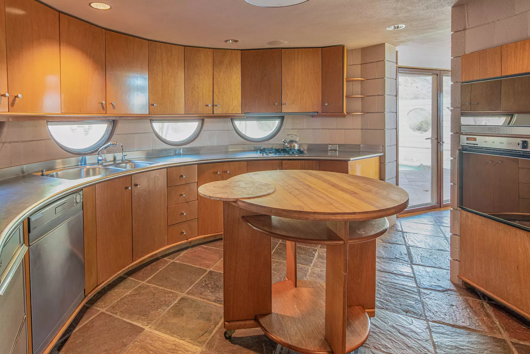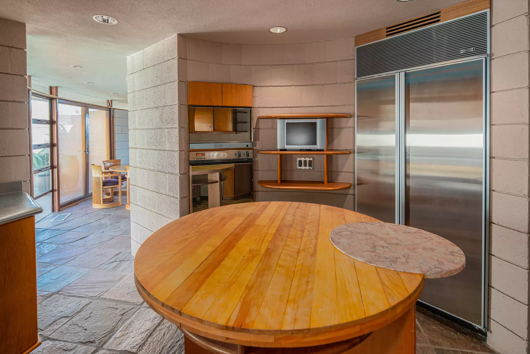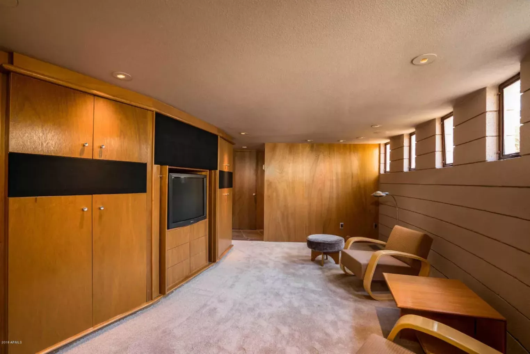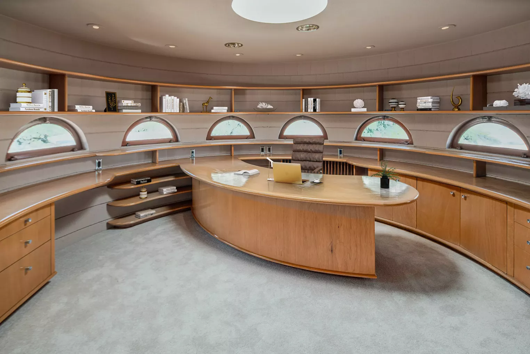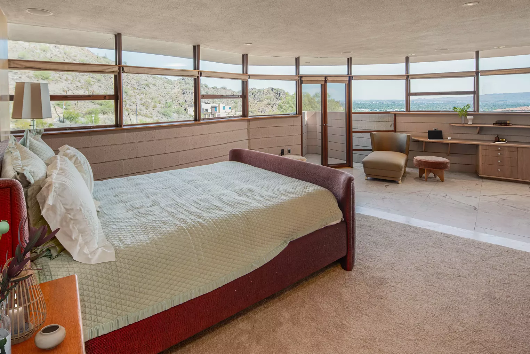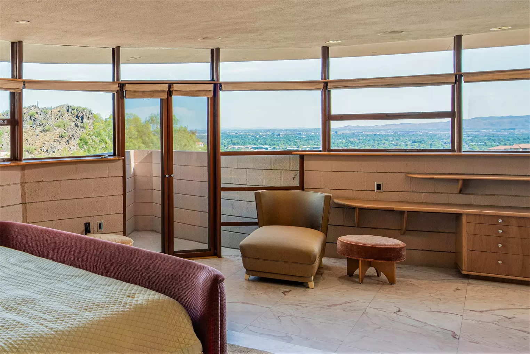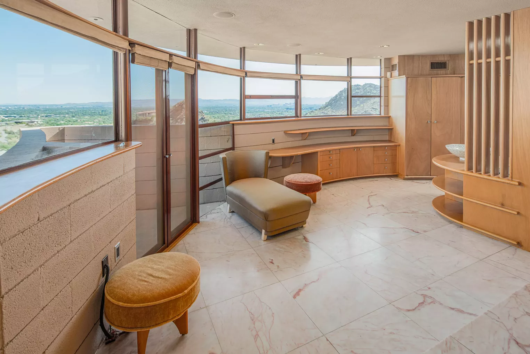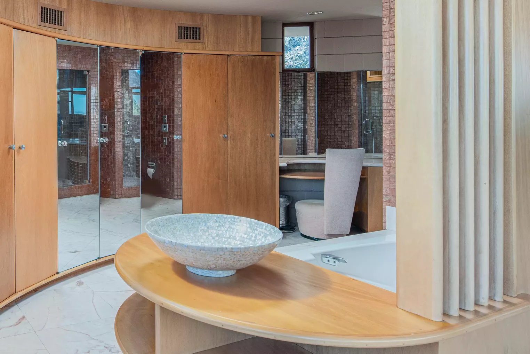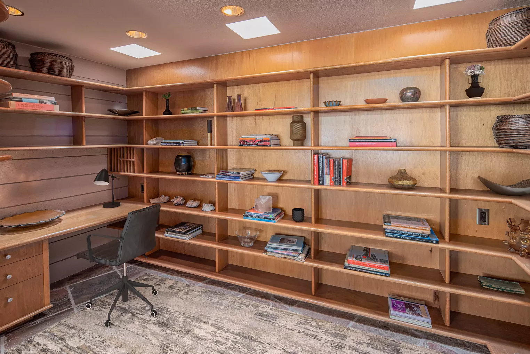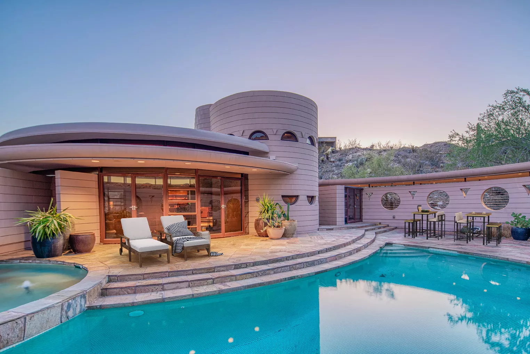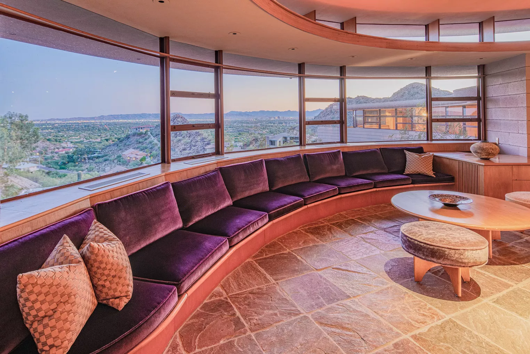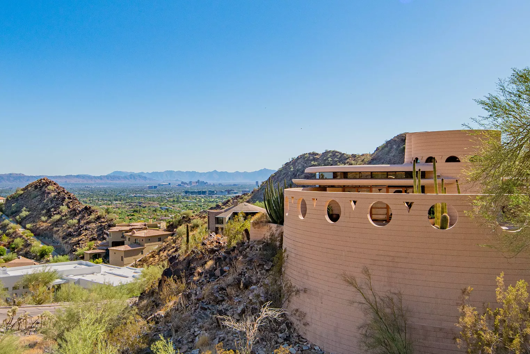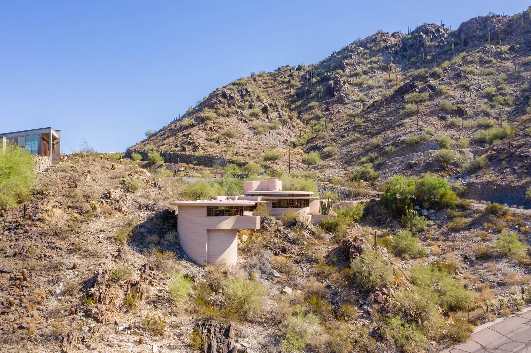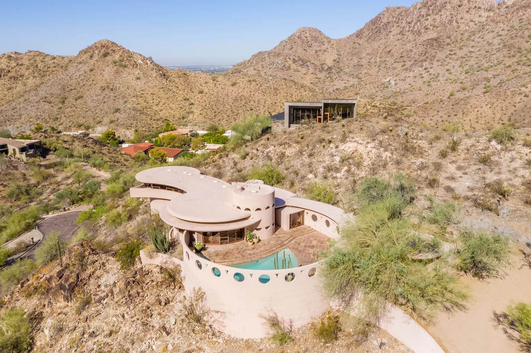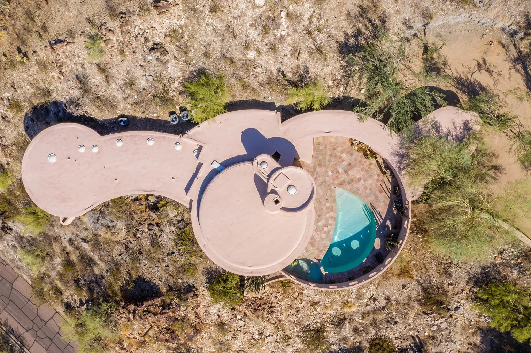Photos: Inside the Last House Designed by Frank Lloyd Wright
Phoenix New Times Writers October 1, 2019 7:00AM
1 of 20
The Agency
The Norman Lykes House sits on the edge of the Phoenix Mountains Preserve.
Take a walk through the last house to be designed by Frank Lloyd Wright before his death in 1959, which is located in the Biltmore neighborhood. The 3,000-square-foot home is going to be auctioned off on October 16. Read Robrt L. Pela's essay on this fantastic piece of real estate here.
Tags
Additional Slideshows
- Editorial
- News
- Food & Drink
- Arts & Culture
- Music
- Things to Do
- Newsletters
Use of this website constitutes acceptance of our
terms of use,
our cookies policy, and our
privacy policy.
View our accessibility policy and AI policy.
The Phoenix New Times may earn a portion of sales from products & services purchased through links on our site from our affiliate partners.
©2025
Phoenix New Times, LLC. All rights reserved.
Do Not Sell or Share My Information
Do Not Sell or Share My Information

